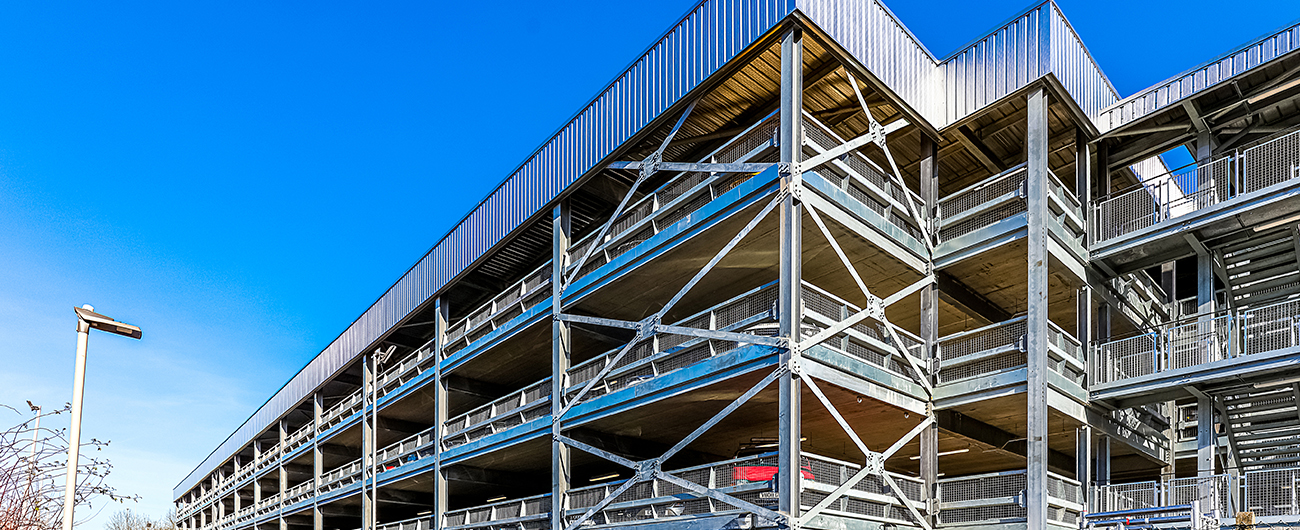
Waitrose Multi-Storey Car Park
R G Carter completed a new multi-storey car park, constructed over an existing ground level car park overlooked by Waitrose head office, in the midst of their central distribution operation, providing 322 additional parking spaces for Waitrose Partners over four levels.
R G Carter then proceeded to complete another two extensions to the existing car park. Phase 2 created 615 more spaces and Phase 3 created 805, with a net gain of 190 spaces. These follow-up phases were more complex as the team were working in the live environment of the existing car park as well as a public footpath that ran around the site.
Our inhouse design team provided full architectural and engineering design services from concept through to completion. They have been involved in all phases of the works, with challenging site topography requiring bespoke design solutions.
The structure features bird and insect nesting boxes together with climbing plants that will grow up the external walls of the lift/stair core.

