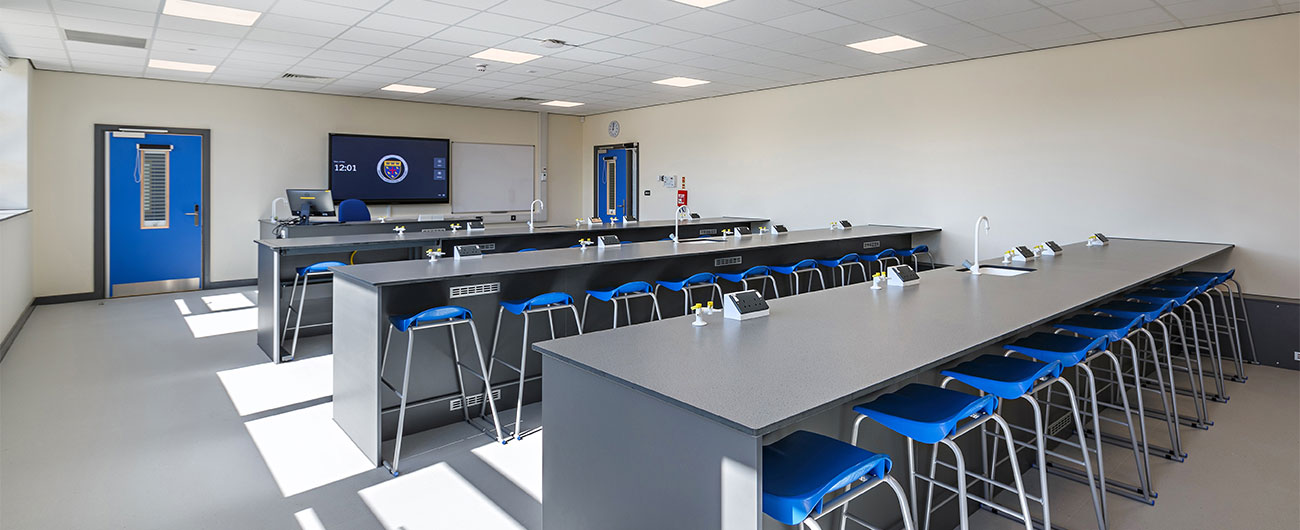
Thurston Community College
R G Carter has completed the construction of a new stand alone single storey teaching block including WCs, circulation, plant room and associated externals to Thurston Community College.
The works compromised of the construction of a new build single-storey, standalone teaching block, offering teaching accommodation for 150 additional pupils. The project consists of three class bases, two science laboratories, a science prep room, hygiene room and toilet facilities, including unisex WCs and an accessible WC.
The Scheme involves all associated mechanical and electrical service works, decoration, and external landscaping to accommodate the new construction.
- The Foundations are a concrete strip
- The Ground floor is a ground-bearing concrete slab
- Internal walls are metal stud
- External walls are masonry with 150mm partial fill cavity. External feature walls are a Sto Rend Flex Cote System
- The roof construction is a Bauder Thermofol single- ply warm roof system that sits on I-joist Cassettes with 18mm OSB
- Internally the walls are clad with plasterboard and skim finishes
- Windows to the external facade are a uPVC
- Construction, and external doors are aluminium with toughened glass.
Client:
Suffolk County Council
Location:
Bury St Edmunds, Suffolk
Completion:
August 2023
Architect:
Concertus

