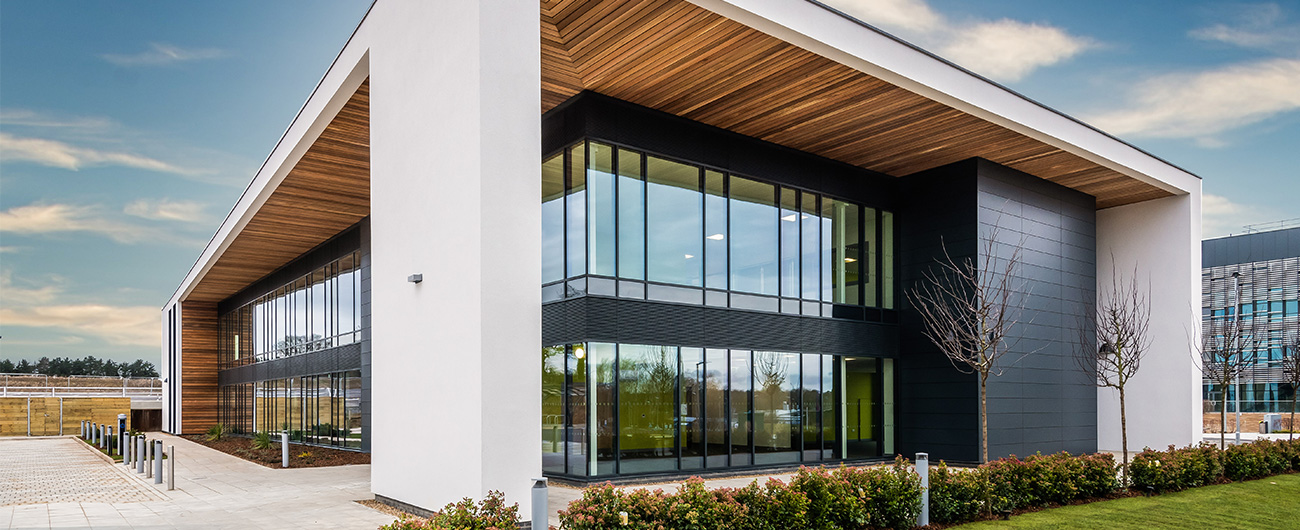
The Ella May Barnes Building
Named after Norwich microbiologist Dr Ella Barnes CBE, the hi-spec building will house organisations specialising in food, life and health science innovation.
With its cutting-edge and contemporary external and internal design, the Ella May Barnes building is one of a number of projects successfully constructed by R G Carter on the prestigious Norwich Research Park.
It is a highly sustainable building with a range of energy saving features including:
- Mixed mode air source heat pump
- Automatic LED light switches
- Photovoltaic roof panels to provide energy where possible
- Electric charging points in the car park
In addition, the planning and structural grid is forward thinking to enable future physical internal change should it be required.
To allow for future climate-change impacts the following drainage features are designed to dispose of surface water in the event of an extreme storm:
- Permeable car parking spaces with a sub-base are designed to store excess stormwater and discharge it into the subsoil.
- Rainwater from the roof will be directed to a soakaway formed from geocellular crates underground.
With a limited number of trees and plants in the immediate area, the overall biodiversity of the Park has been enhanced with a sympathetically designed planting scheme around the building including hedging and trees, a wildflower meadow and extensive bulb planting.
The building will attract people to the region’s growing food, life and health knowledge economy potentially leading to the creation of up to 150 jobs, adding to the community of 12,000 people that are already working at Norwich Research Park.

