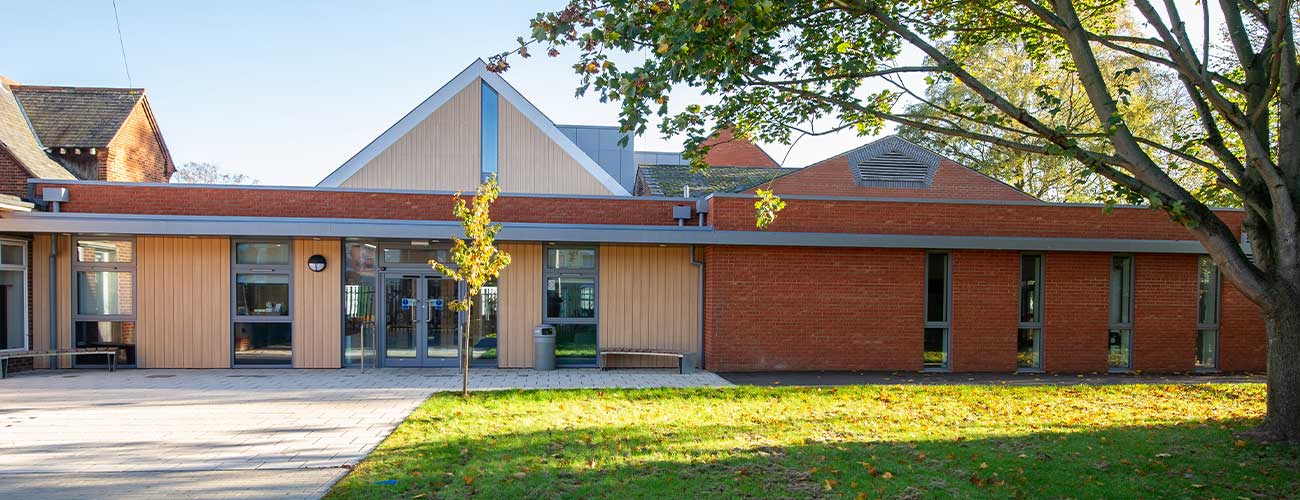
Ramnoth & Nene Primary School
Secured under the current LGSS Design & Build Framework, this scheme enabled both Ramnoth School and Nene Infants School to expand to a 3 Form Entry (3FE), from a 2FE, school under a two phased extension and refurbishment scheme.
Phase One comprised the demolition of the existing building and construction of a two storey extension incorporating 12 classrooms, breakout spaces and rest rooms. The outline designs were brought to the school and critiqued collaboratively to strengthen the final layouts and ensure all areas of the existing and new were able to meet, or closely align with BB guidance.
One particular element that required detailed engagement was the temporary entrance and reception, which RG Carter, their Designers and the reception staff worked in teamwork on. It was testament to the working group that a highly effective, low disruption temporary entrance area and reception space was delivered on time, even with great canvas visuals of the proposed finished school hung in this area, for all pupils and parents to see, as the build was being delivered.
Early consultations were set with the ICT specialists and locations for the new server room heart of the school debated, concluding the optimum position for the server and delivery of conditioned air, with distances to feed the existing and extended new parts of the school solved. Additionally, a temporary kitchen was connected to the existing main hall (which was later converted into a multi-purpose area during Phase Two). A new main entrance provided a secure “new front door” and sense of arrival with internal refurbishments carried out to the administration area.
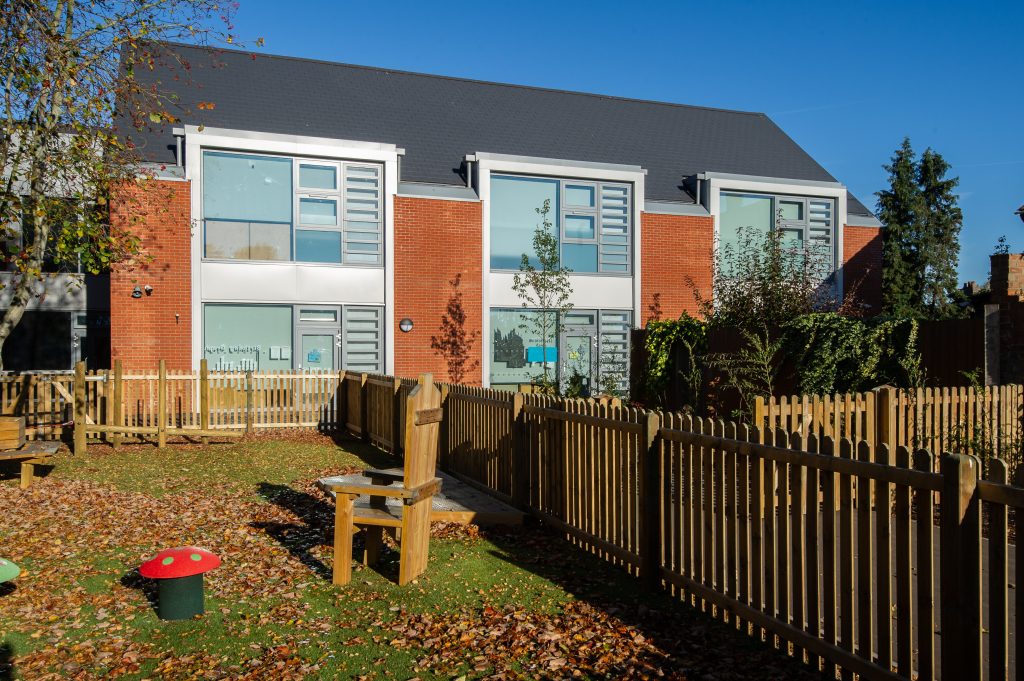
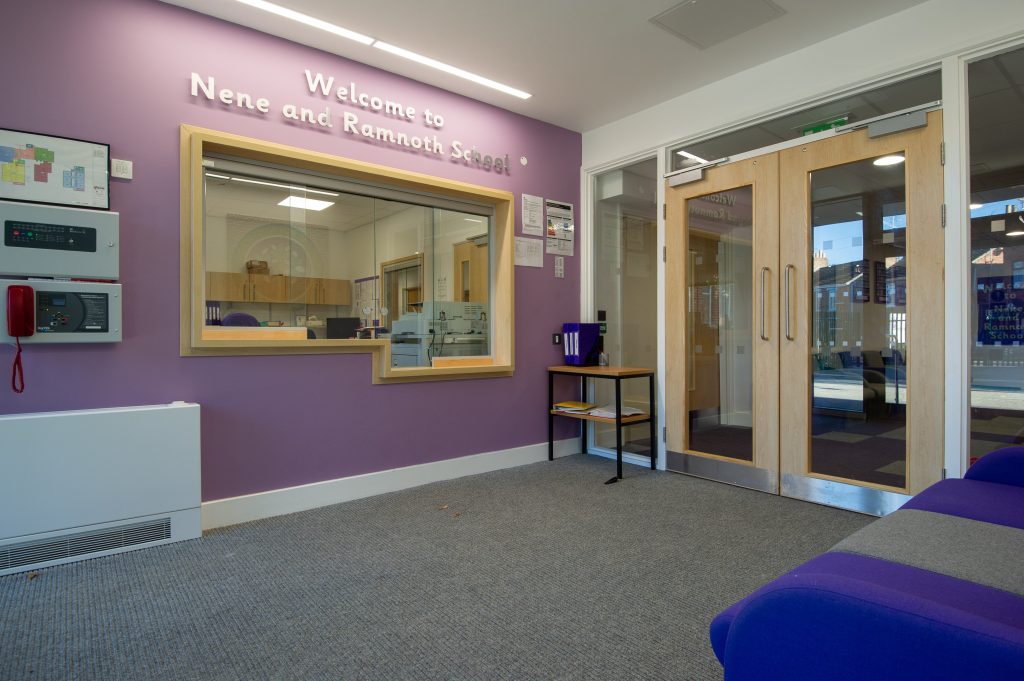
The new classroom wing on the Ramnoth Road boundary was the new base for KS2 pupils, allowing the KS1 pupils to relocate from Nene Infants School to existing classrooms on the Ramnoth campus. The design team undertook enhanced engagements with the school to ensure all areas of their curriculum requirements were fully understood with the movement of the pupils form the KS1 and tight coordination with the temporary classrooms arrangements and demolition of the existing kitchen/dining hall.
Phase Two comprised the demolition of the existing kitchen and dining room facilities (previously located in a post-war separate building on the school campus) and construction of a new main hall with kitchen and dining facilities under one roof, improving the circulation routes through the school. The new kitchenette now served as a food technology area for pupils, with the temporary kitchen now converted into a multi-purpose area.
The scheme also provided various enhancements to the outdoor spaces, including new outdoor teaching spaces, play facility and playground, a central courtyard, and additional cycle storage to improve the wellbeing of the pupils and staff which were deliberated with the headteacher and staff to maximise benefits to the school. Due to the site constraints, there was a restricted amount of outdoor space available during the construction works.
Further, through regular discussions with the school, we examined potential works to be moved forward into Phase 1 to provide earlier access to outdoor space for the pupils, and also reviewed in detail the staff room requirements to establish whether the school could maintain the temporary office as a separate administration space and that the proposed staff room delivered all wants and needs of the staff. Additional window seats and a small redesign of the area provided a great gain in staff seating needs and kitchen.
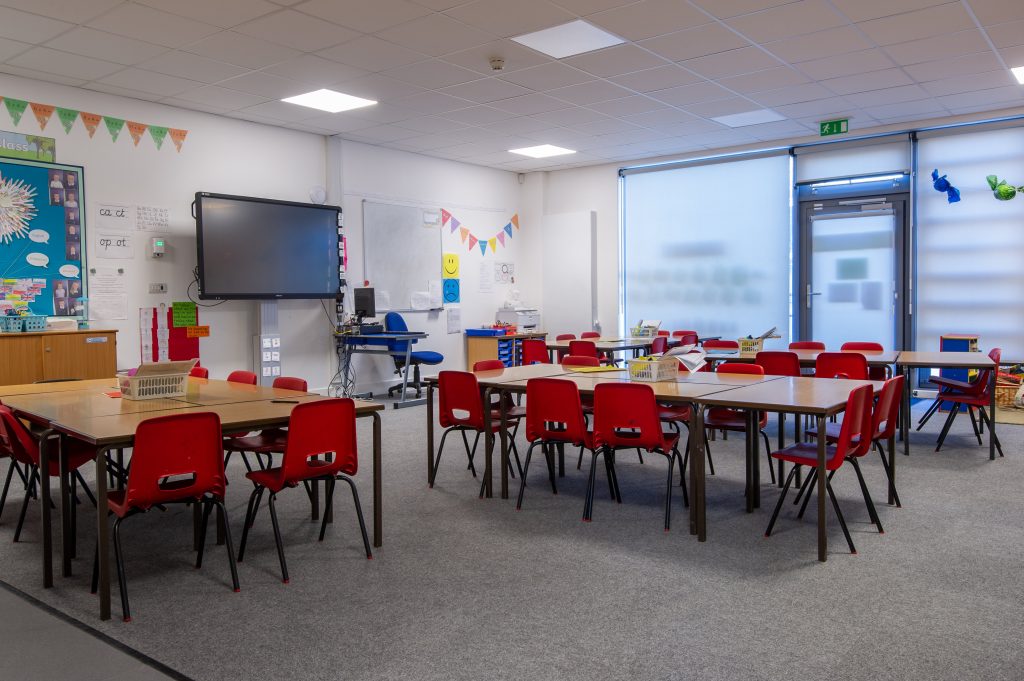
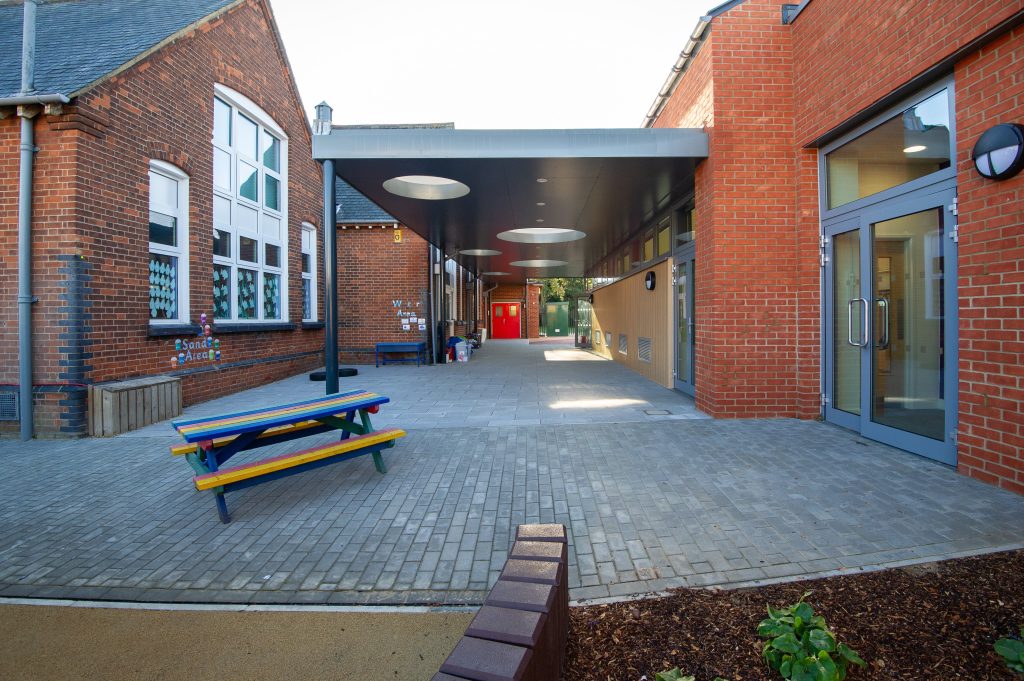
The quality of the build exceeded my expectations but also the whole project was painless; the team worked so hard to enhance and not disrupt the school’s work. Whilst I am delighted with the work completed it was sad to see the project end.


