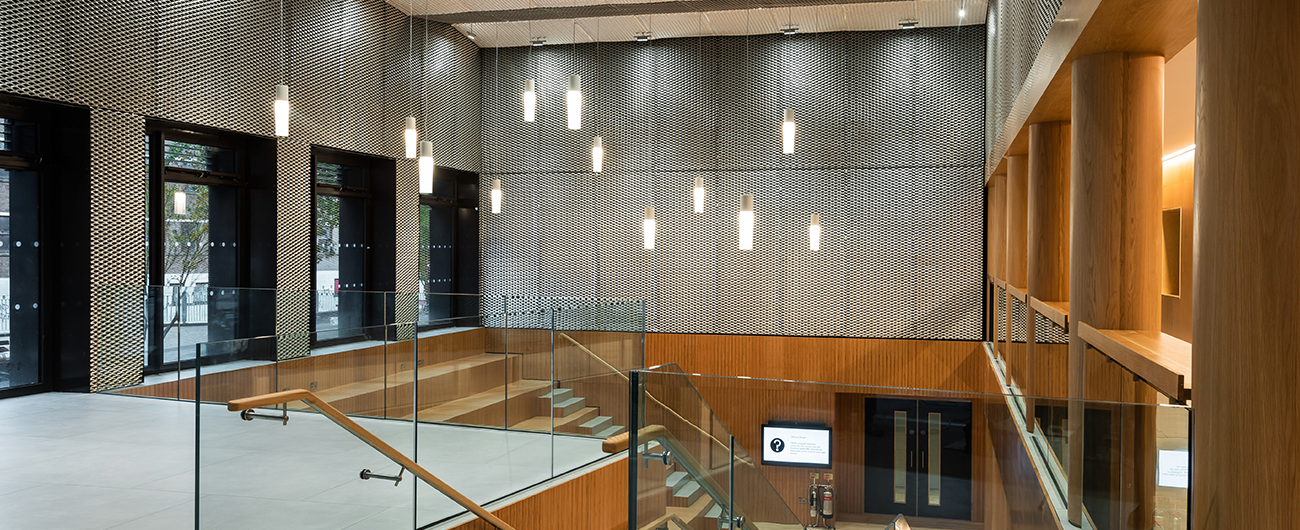
Norwich University of The Arts, Norwich
To accommodate a planned increase in student numbers in the 2021 academic year, Norwich University of the Arts commissioned a new building to create additional accommodation, a new lecture theatre, new classrooms and new office space in a new riverside building at the Norwich University of the Arts.
The new 8-storey block in the centre of Norwich houses 100 student apartments, 9 communal kitchens, a 300-seat lecture theatre, two classrooms and four offices. An attractive new riverside public space integrated with a fully accessible riverside walk has also been created as part of the project.
The new building is situated in the centre of Norwich and is bordered by the River Wensum, a busy road and residential streets. The constrained location presented challenges but the project was completed on budget to accommodate the September 2021 student intake.
The building is a combination of a structural steel frame with composite slabs to the lower levels and light-gauge steel frame at the upper levels and a lightweight roofing system. It is traditional brickwork to elevation with elements of curtain walling (glazing) and punched in windows.
A high quality finish internally was required and building services included comfort cooling for the theatre and reading room.


