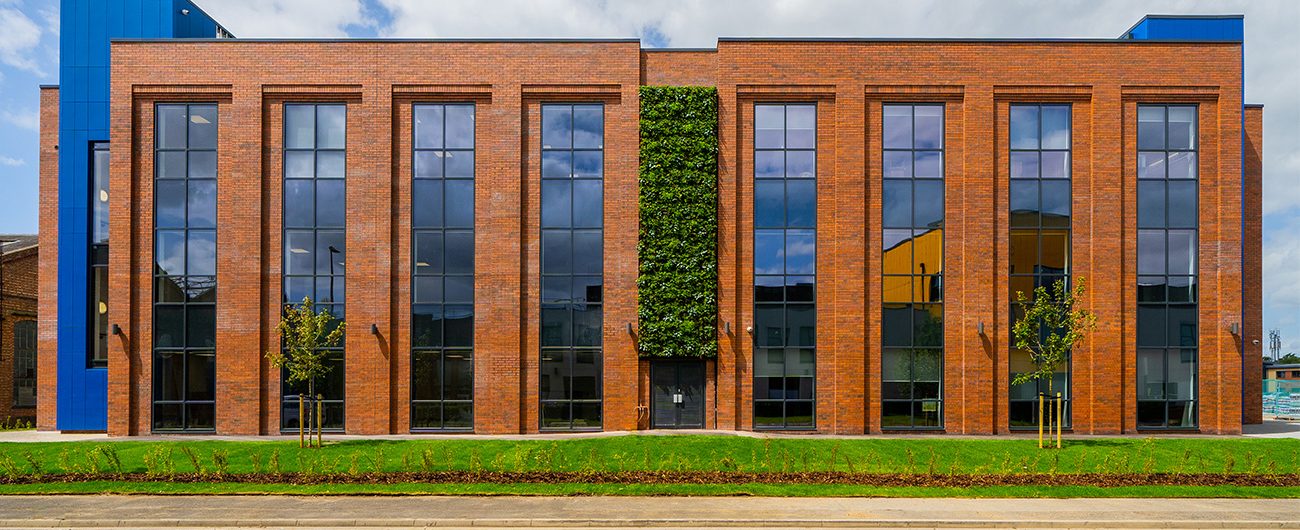
Lincoln Science & Innovation Park
Lincoln Science & Innovation Park is the hub of the science and technology community situated in the heart of Lincoln. This building will provide expansion space for science, technology, research and development based small businesses who have outgrown traditional incubation and managed workspace facilities.
The development comprised the construction of a 920m2 three-storey office building that could be sub-divided into 6 office suites with independent metering, distribution boards and environmental impacts. The building will provide high-tech premium office, laboratory and technical space, which can be configured to tenants’ specifications.
The accommodation will benefit from three-phase power, air conditioning, high-speed broadband, energy-efficient systems, catering points and easy laboratory fit-outs with access to remote reception services, meeting room, car parking and also includes intelligent building systems such as access control, BMS and CCTV.
This project involved the enabling works of the site including drainage, utility installation and ground re-instatement, steel frame installation, brick and blockwork, cladding works, mechanical & electrical installation, plastering, decorating and all associated flood mitigation measures, external landscaping works and car parking.
On appointment, the Client asked RG Carter to review the ground risks as contaminants had been identified but not fully investigated. RGC appointed Delta Simons and BESA to carry out further trial holes and testing to enable a SSOW and design to be developed, offering the Client a most cost-effective methodology of dealing with the ground contamination and allowing the scheme to progress.
The scheme involved working in a constricted site area with detailed logistical planning to overcome hold-ups and traffic problems.
This building achieved a BREEAM ‘Excellent’ Rating.

