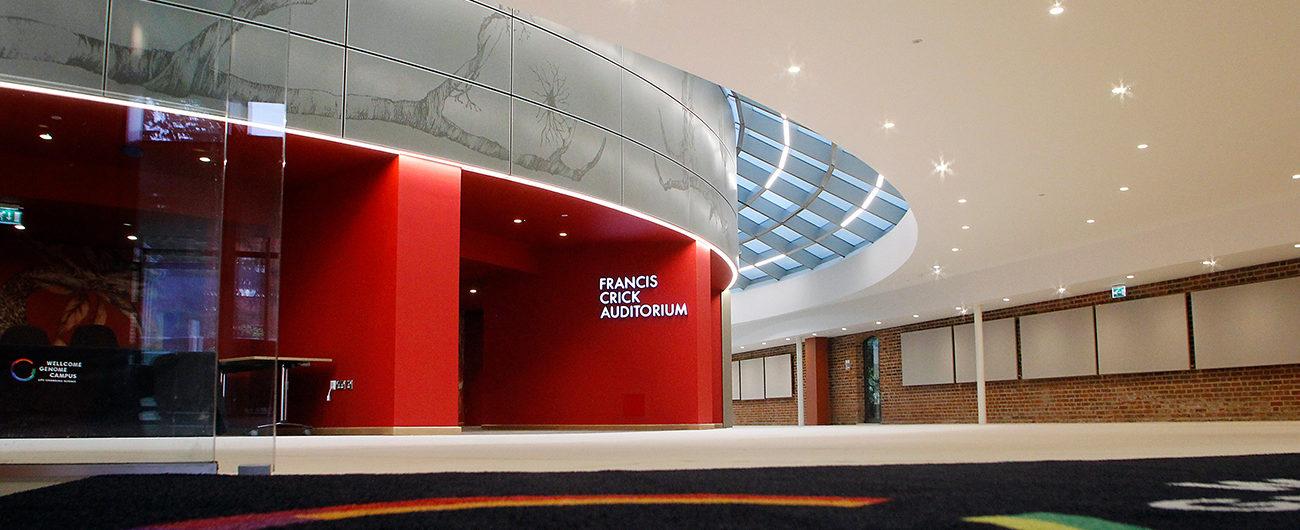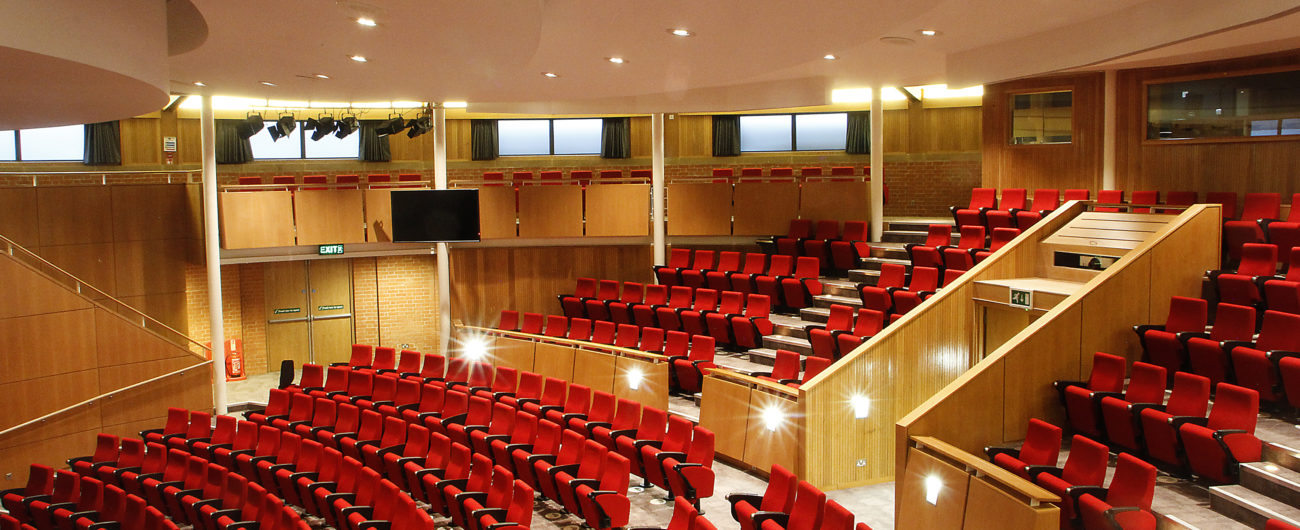After completing the residential building for the Wellcome Trust, we were delighted to return to the Hinxton campus to carry out the Kitchen Garden Enclosure scheme – opening up the current cloisters and grassed areas and enclosing them under a spectacular bespoke glass roof, working alongside world renowned steel fabrication company, Waagner Biro. Completed in July 2015, it offers a dynamic new public space enclosed by a stunning steel and glass roof, with central cylindrical lecture theatre, including “TV Ready” technical projection room. The public space serves as an interaction area for the auditorium and other smaller meeting rooms as a multi-use space for both day and evening activities. The auditorium has also been refurbished to include new seating with full width tables, power to seating for charging appliances and upgraded audio-visual facilities.
The roof, which is the central feature of the build and reminiscent of the famous glass ceiling in the British Museum, was designed to create a light and elegant space through the transparent and translucent areas of glass panelling above. Every roof panel is unique, individually sized and shaped to fit within the “parametric, truncated, skewed, ellipse” roof structure. The floor area for the new extended courtyard space is around 1,600m2 with a maximum population of 300 guests and 20 staff. The Rosalind Franklin Pavilion was designed to host groups of 60-80 delegates in an interactive workshop style configuration or circa 20 delegates in a lecture theatre configuration.

Planning
The main planning application for this project was initially carried out by the Client’s consultants. However, as the existing building was a Grade II listed structure, the planners were keen to see a significant amount of detail of the finished project and therefore implemented a number of pre-commencement and pre-occupation conditions to discharge. We supported the consultants in all of the discharges of conditions, providing mock ups of the roof structure and supports to the listed garden walls, material samples for the completed building and survey information for the surface water drainage system (which we completely redesigned (using our own design team, Carter Design) as the existing surface water system that we were meant to connect into had collapsed). Close cooperation between ourselves and the planning consultant, with regular updates and review meetings, meant that (despite the project being of significant interest) we helped discharge all conditions without causing any impact to the project delivery.
Design Management
To achieve the design team’s conceptual aspirations and overcome the numerous challenges required a collaborative working approach to fully understand, coordinate and develop a working solution, which commenced with workshops and risk and opportunities meetings. These enhanced the structural framework of the Client’s brief, identifying key elements, requirements, design and physical parameters and performance criteria (i.e. acoustics, environmental, historical, aesthetics etc.). By identifying and prioritising these, we swiftly added specialist knowledge and buildability to the design, whilst ensuring key criteria were maintained.
RGC arranged design and risk workshops throughout the early stages, ran and managed by our in-house design company (Carter Design), supporting the Client’s design team: Arup Associates (various aspects of the structural and services design, such as surface and foul water drainage, flood prevention, attenuation, existing defective piped services, plant tower reduction to co-ordinate with the new roof line, construction of the drum secondary structural framing etc.) and Abell Nepp Architects (fire strategy, fire routes, buildability – particularly the perforated cladding and the timber wraps) with input from specialist subcontractors such as Ash & Lacy (cladding) and Bespoke Acoustic Joinery (wraps). Carter Design also undertook flood risk assessments, rain-water run-off calculations, alternative drainage layouts and carried out structural design exercises for the lintels and steel goalposts in the curved drum walls.
Due to the extremely complicated 3D setting out requirements, we employed Barber Casanovas Ruffles as our quality compliance architect to ensure detailing was robust, as any errors made within the setting out at ground level would have major implications to all bespoke finishes (including the glazed roof). This service was further enhanced by our in-house Clerk of Works, who reviewed the works as they were carried out to ensure compliance. A full report was issued monthly to the whole team detailing our current position (with regards to design, calculations, approvals, risks, programme, cost and decision requirement), keeping all parties fully informed of the development.
Furthermore, we supported our Client by attending the monthly formal Wellcome Trust board meeting to present a detailed report, together with supporting documentation / photographs for their information and approval. This process, formed on teamwork, enabled all parties to quickly resolve any concerns / queries that arose through both phases.
Delivery Approach – Planning and Implementation
This project was logistically complex due to its location in the centre of an active teaching and research campus, whose core activities had to be maintained throughout the development without disruption. We were further restricted by the working area being contained within a listed heritage boundary wall, which would (upon completion) form the outer facade of the new facility. Our approach was to develop a “quality management plan”, which provided a detailed methodology from our first involvement through to the end of the soft landings process (including key risks, logistical plans, site setup, reporting procedures, inductions, health and safety, Considerate Contractor, compliance reporting, design releases and reviewing, handover procedures etc.). This document was reviewed monthly by the team and revisions issued as necessary and is derived from the robust procedures from the R G Carter quality management systems (CIMS), which underline our core Group values and maintain a consistent level of delivery. Our Project Manager (Richard Clark) oversaw implementation of the quality plan and with the full resources of the business available to him, he managed the Client, design teams, specialist supply chain, programme and procurement, to ensure the site teams were focused on building to the right quality. On a daily basis, our Senior Site Manager (Will Robinson) managed the logistics of access and egress, quality control, health and safety, labour plant and materials, and day to day liaison with our Client’s representative.

Quality and Delivery
The installation of the building services was key to our quality delivery. Our Building Services Coordinator and Manager was brought in from the outset, offering design support and advice, resulting in a better installation which was easier to maintain and was more robust in delivery. During our initial site surveys, we found the consultants’ as-built information to be incorrect, leading to a number of existing electrical services being upgraded and diverted. This meant that the eventual installation was carried out without finding fault / issue, allowing testing and commissioning to continue unhindered. From the proving period to soft landings, the Client continued their day to day operations without disruption, and continued to do so post-completion with support from our team. Additionally, the new mechanical services were an extension of the existing system, which required careful coordination to reclean, test and commission without impacting on the live areas. This was planned and managed from an early stage using commissioning and handover programmes and plans to clearly define the testing and commissioning of the building services. This process was bought into by the services consultants and suppliers alike.
Pro-active Service Delivery
We had developed our service delivery from the successful delivery of a 64 bed 4* accommodation block on the campus in 2013. Our Site Manager Will delivered both schemes and was well versed in the day to day needs of the campus staff / building users. Our team members knew the continued operation of the campus was key to the successful delivery; being mindful of the needs of others is a key element of our project management plan, part of the process of how we deliver all projects. Our team made initial contact with all stakeholders and outlined to them the programme of works, times and sequence and how this may affect them. Additionally, Will joined the campus facilities management team on a weekly basis to review all of the works being carried out on the campus. He provided in depth analysis of our works, whilst also proactively supporting the facilities team in their overall programme, ensuring the smooth running of the campus on a day to day basis. In recognition of his services during construction, the Board of Governors personally invited Will to join them at a closed event focused on the development of The Genome Campus.


