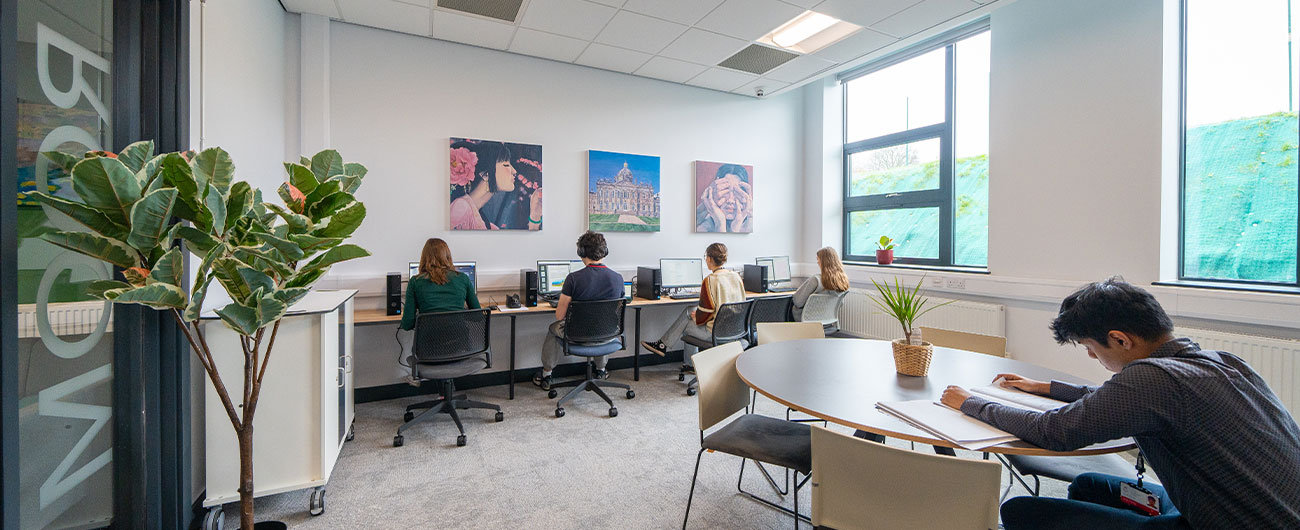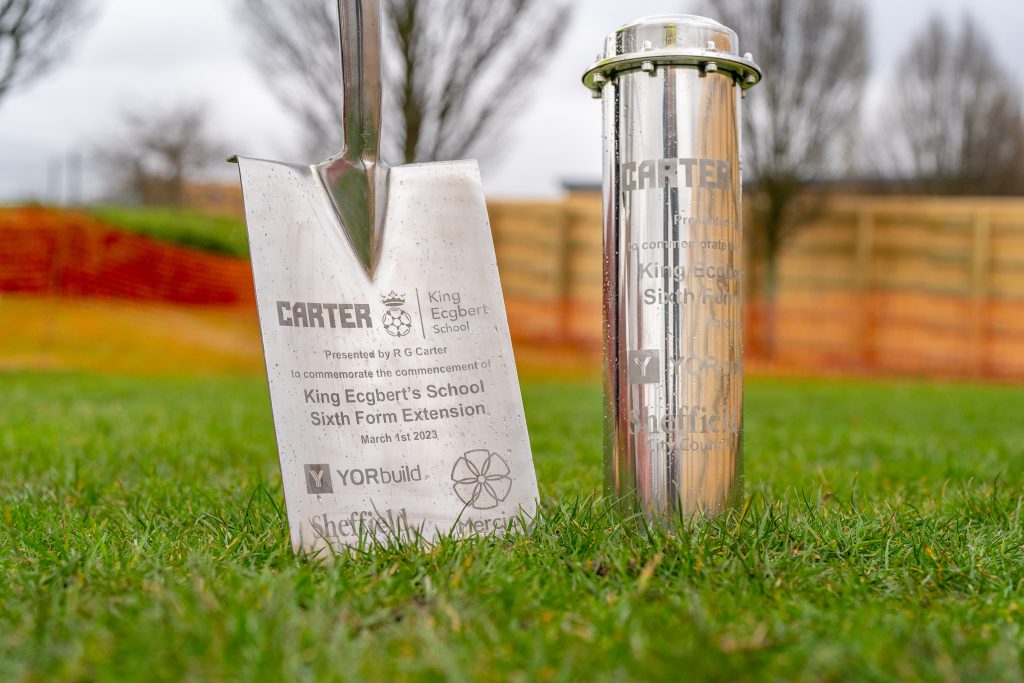
King Ecgbert School
Sixth Form Building
R G Carter secured this project under the YORBuild3 Medium Works Framework. This was our first win on the new 2022-2026 Framework.
The project comprises the construction of a new stand-alone single storey sixth form extension block with the objective of the project to increase the school capacity. This will provide 1294m2 of dedicated modern space for sixth form lessons and studying, consisting of 15 new state of the art classrooms, offices, meeting rooms, an accessible bathroom with hoist and changing table, counselling rooms and two study rooms, one having a giant wall to floor glass outlook and stunning views over the countryside.
This new build block is located on the northern side of the southern set of tennis courts and comprises pad foundations, lightweight steel frame, masonry cavity walls, and flat roof system with parapet with associated external areas.
The building was constructed on an existing gradient, requiring a cut and fill exercise as well as a retaining wall to support the upper MUGA. As part of the works, there is external soft and hard landscaping.
At King Ecgbert School, the sixth form accommodates around 380 students; this new building increases its total capacity, allowing the school to absorb all current and future catchment needs and allow the school and sixth form to grow.
HLM Architects
Official Opening and Time Capsule
Almost a year after R G Carter first started construction on site the Lord Mayor of Sheffield Councillor Colin Ross marked the occasion with a special ribbon cutting ceremony surrounded by staff and students from the school eager and excited to start gaining the benefit of this new state-of-the-art facility.
Representatives from the school’s governance, Mercia Learning Trust, Sheffield City Council and members of the build and design team and R G Carter and HLM attended the official celebrations.


