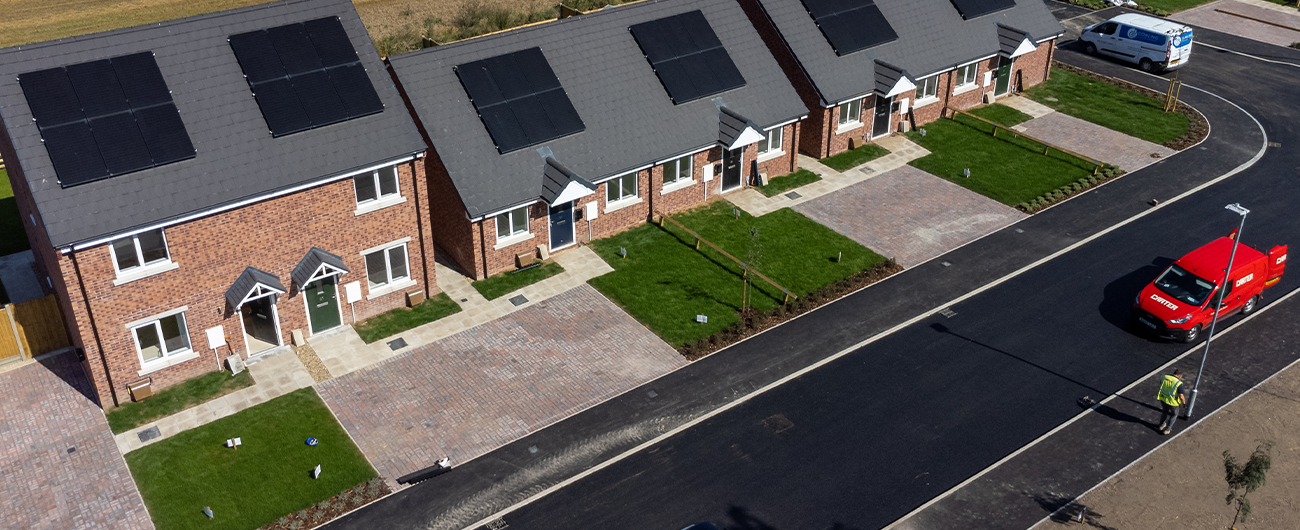
Dwellings at Haughton Way, Walesby
The project comprises the construction of 19 affordable and shared-ownership residential properties to support the local housing need, these consist of 11 No. 2-bed Bungalows, 3 No. 3-bed Houses and 5 No. 2-bed Houses. The properties are timber framed structures with an outer brickwork skin and a pitched tiled roof.
Each unit is served by private gardens to the rear and areas of public green space and soft landscaping are located to the fore and around allocated parking areas.
The plot was an area of grass scrubland, located behind existing residential properties and adjacent to the local Primary School.
The development achieves a high standard of urban design which creates a high quality residential environment in an attractive landscaped setting.
The variation in design and the use of an alternating material palette creates visual interest and creates a positive neighbourhood character throughout.
The scheme also incorporates the formation of a new access roadway extended off the existing Haughton Way and all associated service connections.

