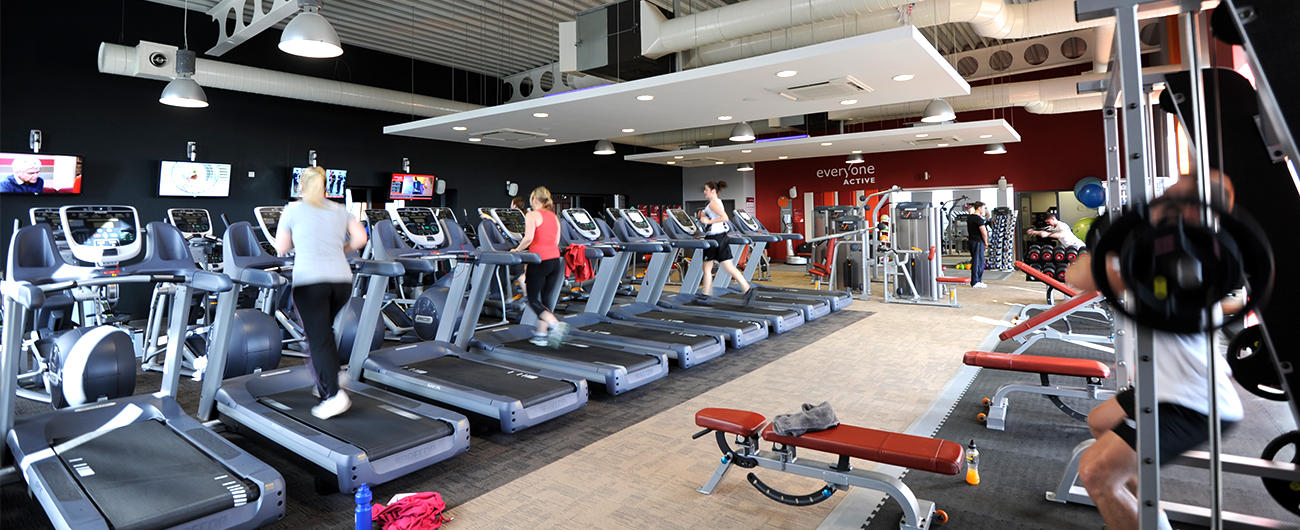
Cambourne Leisure Centre
The project consisted of the design and construction of a two storey dry leisure centre in Cambourne. Located 10 miles from Cambridge, the new centre provides much needed standalone leisure facilities for local residents and workers.
Facilities include a four court sports hall, changing village, reception, juice bar, social area, gym and studio space together with administration areas and a 144 space surface level car park with general landscaping (including foul and water drainage).
Completed in December 2011, the project was completed in a 52 week contract period.
The leisure centre is steel framed and finished with Thermawood timber cladding, aluminium windows and curtain walling. Internally, the facades remain as fair-face blockwork with exposed Westoc beams on the roof.
In terms of sustainability, the centre also includes an environmentally friendly ventilation system, which features ‘wind catchers’ in the roof to expel stale air and replace with fresh.
Value engineering was crucial on this project, as the Client had a strict budget to maintain.

