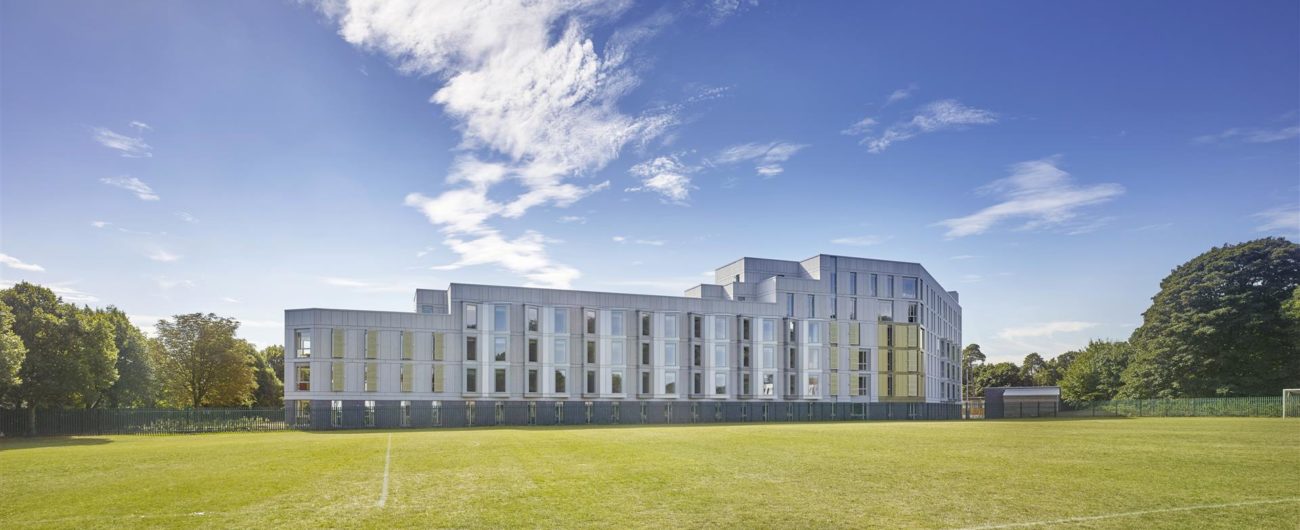Providing 514 modern ensuite student rooms, Barton House and Hickling House are a striking new addition to the University of East Anglia’s (UEA) main campus. The two accommodation blocks rise from three to six storeys in height: arranged around a landscaped central courtyard and the shared central building that houses a rooftop café, launderette, and office space.
We believe this project epitomises everything that a construction project should be. Design excellence, high standards of sustainability, collaboration, and use of industry leading technology and techniques are all hallmarks of a project that will help shape and define best practice in our industry for many years to come; a legacy that everybody can be rightly proud of.
This project was delivered to high standards of design quality and sustainability using fast-track, modern methods of construction including BIM Level 2 modelling, a Cross-Laminated Timber (CLT) structural frame and pre-fabricated, modular bathroom pods. The project achieved a BREEAM ‘Excellent’ rating and was been registered as an ‘Ultra Site’ with the Considerate Constructors Scheme (CCS).
From initial design development to project completion, as the scheme developed this collaborative approach permeated throughout the expanding project team.

The opportunity to live in residences is central to the UEA student experience and the University has a particularly distinctive and attractive campus. The Blackdale School site was identified to meet the need for new on‑campus, en‑suite accommodation, which would support growth in student numbers and help maintain the University’s identity as a campus university.
Through holding a series of consultation meetings and workshops that included key user groups, the design team were able to build a detailed understanding of what was important to UEA in order to develop the brief and to design the scheme around the needs of UEA staff and students. High‑quality design, sustainability, and ease of use were all key requirements that would allow the new development to become an inspirational place to live and study.
LSI Architects worked closely with the University to create the best possible scheme for the available budget, drawing on design principles and lessons learned on previous projects at UEA and elsewhere. User groups including staff and students met frequently for a series of consultation workshops. A public exhibition and other activities were also undertaken as part of a wider community consultation process.
At concept stage, initial ideas were presented to the UEA in a series of meetings, with consensus regarding design principles and overarching project objectives achieved soon after. Early engagement with the City Council planning department helped to establish a shared vision regarding design principles and how the scheme could be set within the local context. Issues of scale, massing, the setting up of key views and problems associated with overlooking were a few of the important architectural design matters considered; these were developed and reviewed through 3D modelling.
Following selection as preferred bidder, R G Carter worked closely with UEA and were able to assist the detailed design process as we sought to overcome significant challenges with respect to programme and budget. Innovative solutions such as Cross Laminated Timber, modular bathroom pods, and creative use of materials were all utilised to realise the scheme within the time constraints and achieve the defined objectives such as quality of design, robustness, and value for money. Comprehensive application of soft landings principles ensured that end‑user requirements remained at the forefront of everybody’s thinking.
From the earliest stages of the project, the aim was to create buildings that would work well and be easy to operate and maintain.
The project team worked hard to incorporate within the design the accrued knowledge of the whole team and lessons learned from previous projects. This was achieved through an ongoing dialogue and practical measures such as the provision of full‑size mock ups and the use of 3D modelling to allow end users to comment on the design and layout.
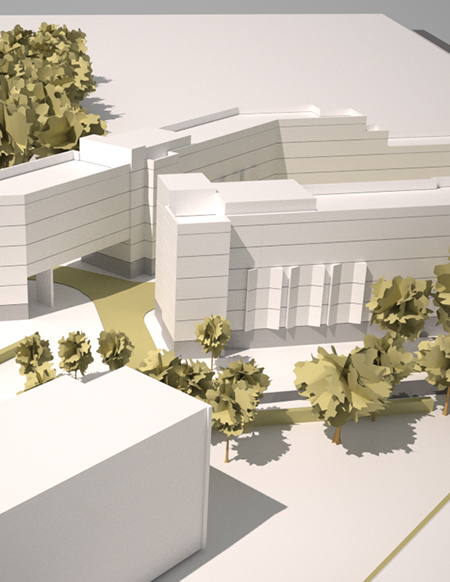
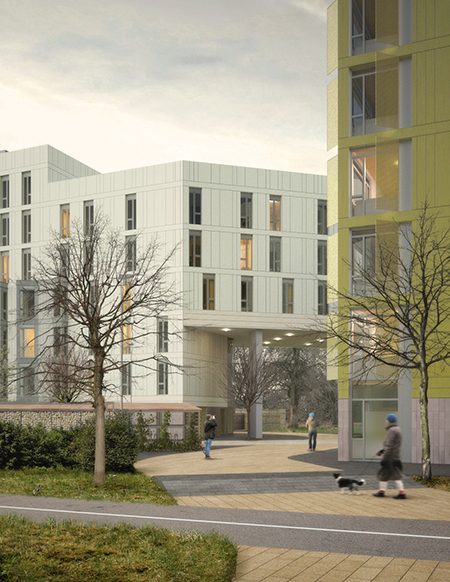
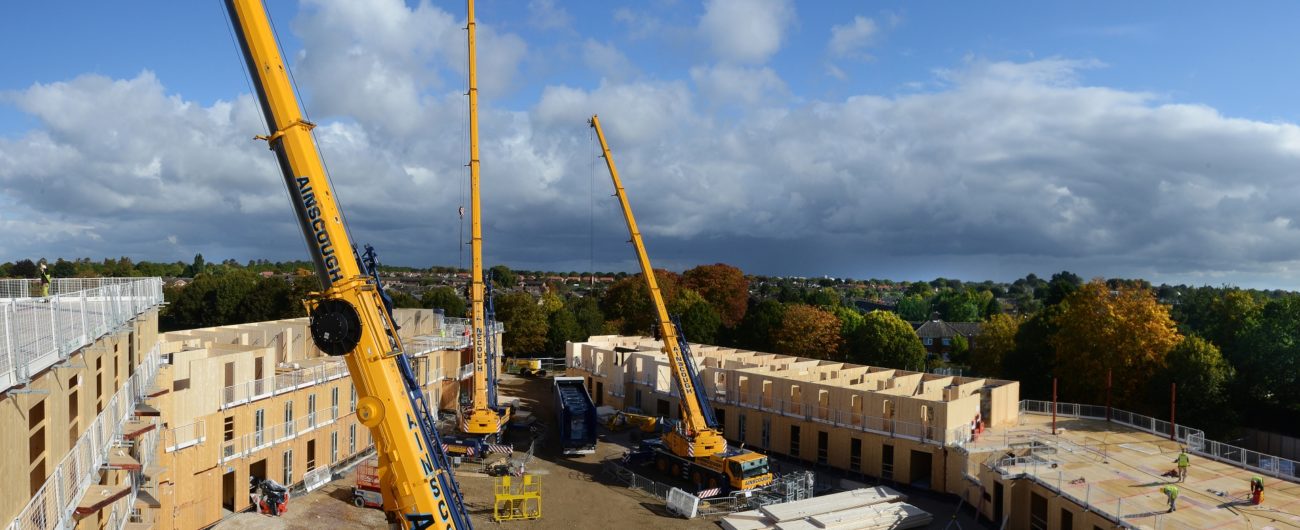
Innovation was embraced at every stage of the project. Cross Laminated Timber (CLT) was preferred for the frame solution due to its structural properties, speed, and its environmental credentials. En‑suite bathroom pods were also manufactured off‑site and craned into place, helping the internal fit out keep pace with the fast‑track erection of the CLT frame.
As a construction method, CLT punches above its weight with its superior load distribution facilitating a lighter frame and therefore less extensive foundations. Without the need for shuttering, curing, or extensive scaffolding, and with penetrations precut in the factory, the structural frame was erected within just 15 weeks, with internal trades commencing within the lower levels as the upper floors were being craned into position. There were other practical benefits: the pre-fabricated timber walls significantly reduced noise and disturbance to other campus users and fittings and fixings could easily be secured directly onto the CLT frame, which saved time and eliminated much of the dust, noise and vibration associated with drilling into concrete.
Due to its ability to ‘lock in’ carbon, each cubic metre of CLT removes approximately 0.8 tonnes of carbon dioxide from the atmosphere. CLT also reduces the amount of waste produced on site, and reduces the need for carbon intensive products such as concrete and steel.
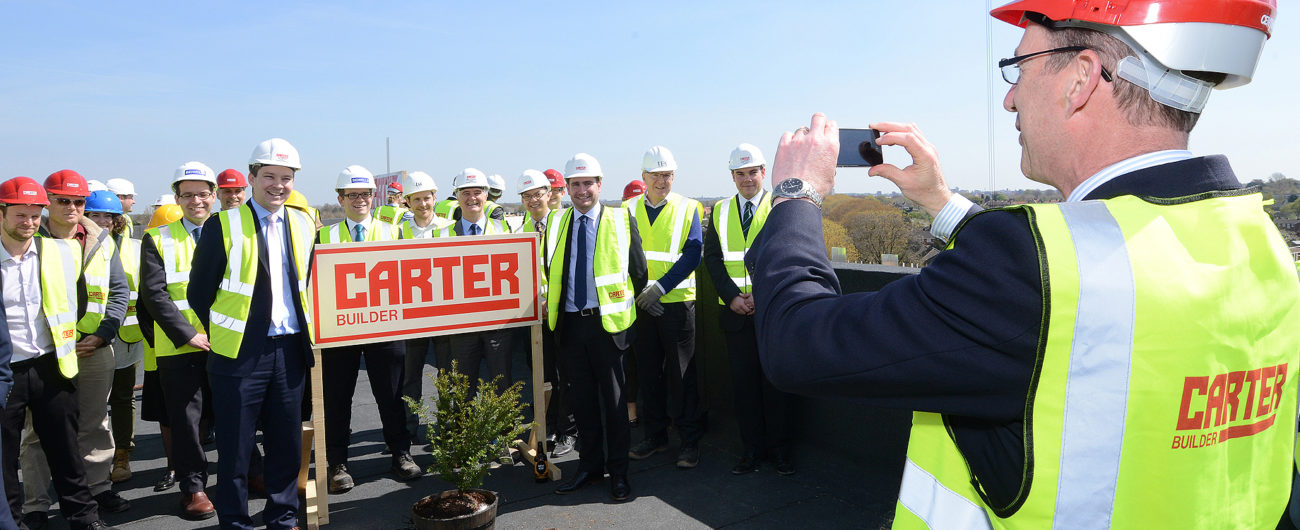
Always much bigger than any single individual or organisation, this project drew on a wide range of experience and expertise, with close collaboration required at every stage of the project in order to ensure its success. The achievement, without exception, of all project objectives is the result of a project that is best described as a model of collaboration and industry excellence.
