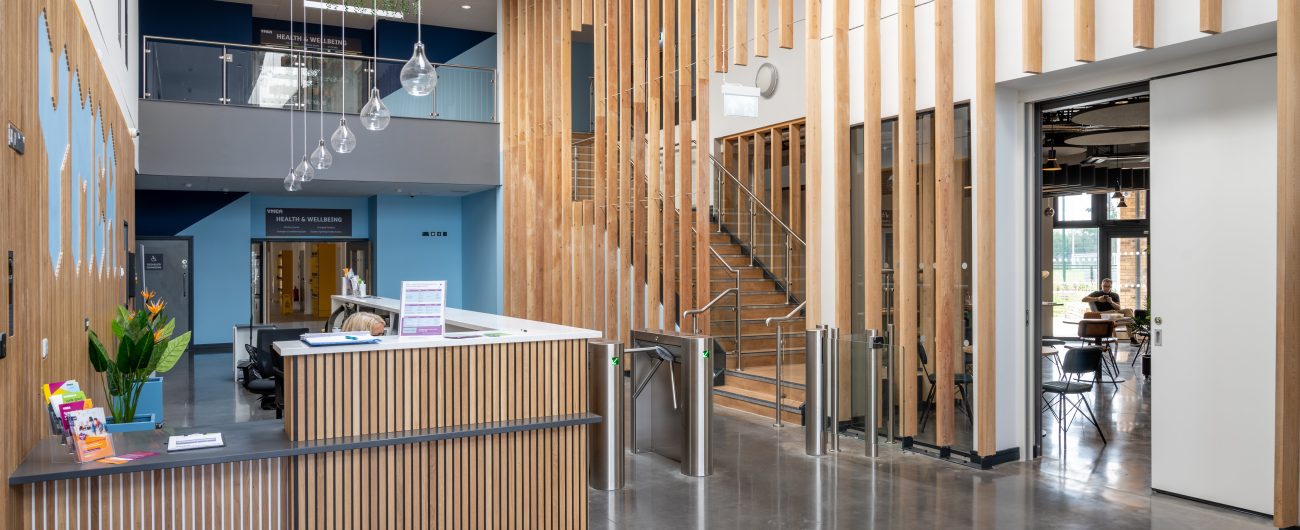
YMCA ACTIVITY CENTRE, NEWARK
R G Carter worked in collaboration with the Newark and Sherwood YMCA to construct a new Community and Activity Village in Newark. The scheme comprised the construction of a 59,000 sq ft main community mixed-use building containing a range of facilities.
The 2/3 storey steel framed building provides internal space of approximately 4000m2. In addition, associated external hard and soft landscaping works were undertaken to facilitate the new building and pull together the phase 1 & 2 works. The YMCA is situated on land adjacent to Newark Sports & Fitness Centre (which we constructed in 2016).
Welcoming thousands of people every week, the space aims to embody the YMCA’s vision of inclusion and opportunity for all.
The following facilities are available for the community to enjoy:
- The ground floor accommodates the main entrance lobby, reception and café area from which it splits into three distinct sections of the building:
- The Hospitality section, where you will find a function room, seating area, main kitchen and café servery.
- In the Educational section there are classrooms, educational rooms, sensory rooms, a 90+ place early years nursery and offices.
- In the Activity section, changing rooms, a cross-fit zone, strength and conditioning gym and a general-purpose activity space complete with Climbing Hall consisting of 10 no. Clip ‘n Climb walls, 4m training wall, bouldering walls and 15m Olympic standard climbing wall, providing for the three competition needs; lead climbing, bouldering and speed climbing. This wall rises to the full 3-storey height of the building (17m), which is the largest in the country. These ten colourful wall treatments will provide climbers the variety to practice and hone various skills, from fingertip strengthening to reach and flexibility.
- The first floor continues in a similar sectional layout of the ground floor where you will find facilities such as a large function hall, digital media teaching suites, recording studio, teaching suites, open plan offices, treatment and consultation spaces, a dance studio, an art studio, offices, meeting rooms and a roof terrace.
- The second floor comprises of the activity section with the multi-purpose space rising uninterrupted from the ground floor. Along with some open offices spaces.
- The third floor is all multi-functional space.

