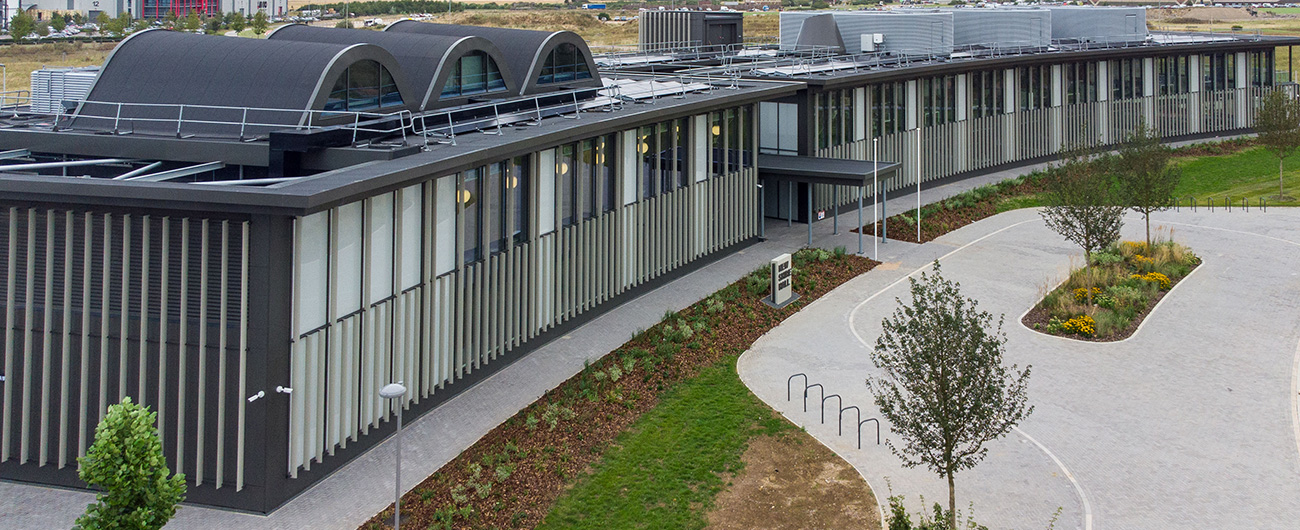
NEW SHIRE HALL
This fantastic new Civic building has been designed to provide an innovative and contemporary workspace for the Council’s staff along with a series of public facing amenities. The office area includes workstations, meeting rooms / breakout and acoustic furniture areas. The public-facing amenities include a reception atrium and break out area with enterprise café and a large multi-function meeting space that can be subdivided into three spaces. To the rear, a new car park benefits from a unique solar array shading system distributed amongst generously landscaped areas.
The Civic hub was built using a structural steel frame with curtain walling including solid and glazed panels. Key features are:
- Double-height reception and foyer, emphasising the civic function and maximising the generous building volumes
- Public-facing breakout area and enterprise café
- Open plan office space including workstations, meeting rooms, and breakout areas
- Outdoor breakout space for the public
- Generous staff amenity area facing a landscaped public space
The client received additional benefits e.g. accelerated programme and complex design incorporating a generous entrance foyer space and an ‘emergency’ meeting room. The building was ‘future proofed’ because the chamber can be portioned off to suit various uses. Innovations included a responsive façade and tapering and curved roof vaults; achieved through effective design collaboration.
The Covid-19 pandemic came at a pivotal time for the project, soon after we started on site. Our response included a wide variety of measures such as a review of design proposals to maintain the Council’s schedule. The team delivered an exceptional project on budget including outstanding levels of H&S through Faithful and Gould’s audit.
We achieved a sustainable building and project including:
- BREEAM Very Good rating
- Enhanced thermal performance and solar shading measures
- Full Air Source Heat Pump technology to drive down energy consumption
- On-site renewable energy generation including solar photo-voltaic array in the car park and on the roof, meeting up to 40% of the building’s energy use
- Enhanced building fabric thermal performance (2.94 m³/m².hr at 50Pa achieved)
- Hybrid Variable Refrigerant Flow system and sized cooling systems to address climate issues
- Instantaneous electric hot water heaters serving lower demand areas
- Natural materials and Twenty-two Electric Vehicle charging points
- Circular Economy Value initiatives including below ground infrastructure for additional charging points, increased PV panels and energy efficient heating and cooling (resulting in reduced operational cost)
- WELL Silver standard
- EPC Rating of 141% over the Part L notional building and an EPC Rating ‘A+’
- Staff amenity spaces and cycle parking to boost end user wellbeing
“Working with both Urban & Civic and R G Carter for the delivery of the new Civic Hub Project was an exceptional experience and a great scheme to have been part of as the client’s project manager. They have been impressed with the level of service that R G Carter have provided and are therefore considering extending the maintenance arrangements for another year”
Andy Gale, Project Manager, Atkins Global – January 2022

