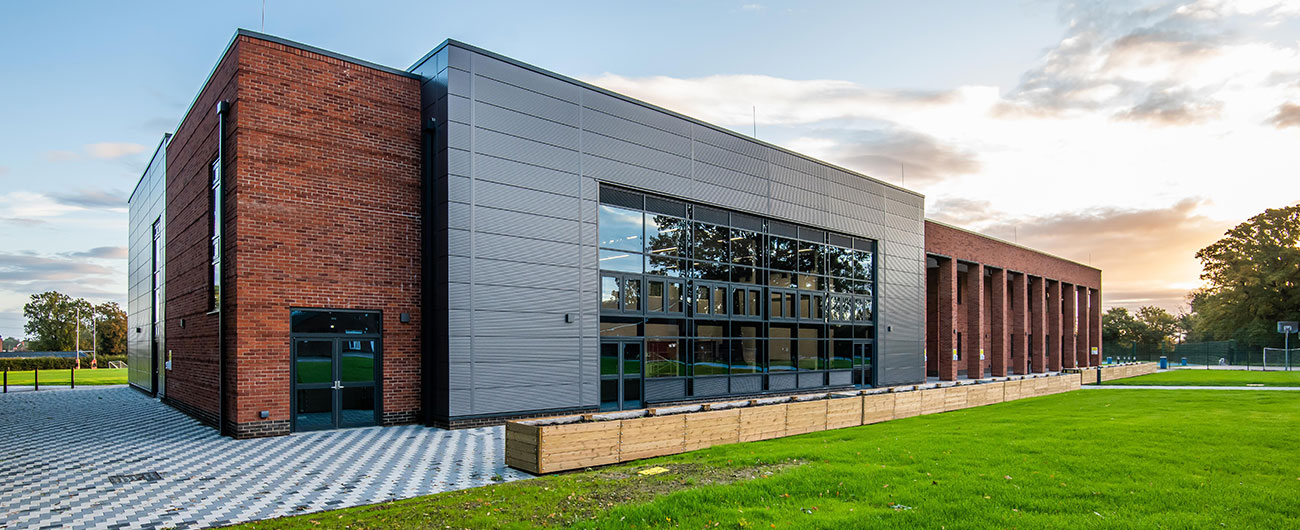
Hethersett Academy
The facility has given the existing school an additional 17 new classrooms for subjects English, Maths and Art and a ‘performance space’ Main Hall with state-of-the-art lighting and sound systems. Within this are specialist supplied retractable audience seating and an acoustic full-height division wall installation to maximise the flexibility of the usable space.
The standalone building consisted of a steel frame construction, supported by traditional pad and strip foundations. The ground floor was constructed using precast concrete block and beam flooring. The first floor and roof were formed using precast concrete hollowcore planks. The building façade consisted of a lightweight steel support system and carrier board, clad by a selection of facing brickwork styles and composite wall cladding. The main entrance and sports hall include large curtain walling openings to allow natural light into the large spaces.
Externally the existing sports facilities have been upgraded with a MUGA, which included match regulation netball and tennis courts with long jump pit. All hard surfaces have been provided in coloured polymeric resin surfaces to enable multi-usage flexibility.
To the North of the site a vacant field area has been fully fence enclosed and the levels regraded and sub-service drainage installed to provide competition standard football and rugby pitches. Linking the new building to the new playing field facility is achieved by a provision of a 36-bay surfaced car / coach park and turning area with a new 350m long occasional vehicle use link footpath back to the main site.
Internal doors and fixtures for the project were provided by Youngs Doors and Bullen Joinery and Eyre Group delivered the M&E and Plumbing works.


