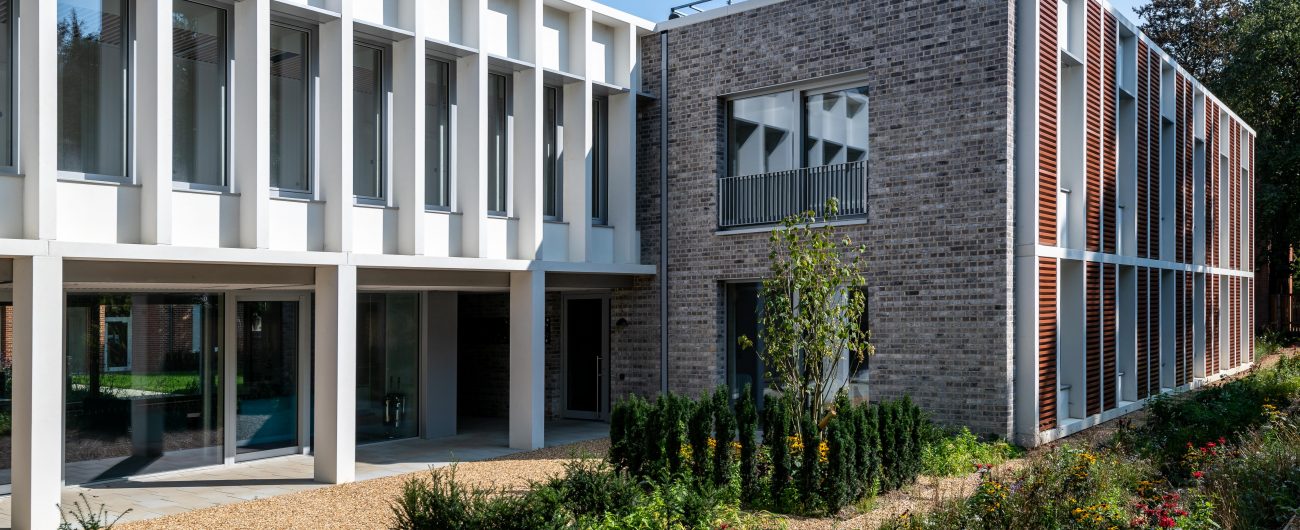
Cranmer Road Student Accommodation
R G Carter are delighted to have delivered new Passivhaus student accommodation for King’s College, the first of its kind in Cambridge and we have since become one of the UK’s leading Passivhaus homebuilders, through continued investment, upskilling of its workforce and expertise demonstrated across a number of award winning developments.
The site, originally developed in the late Victorian period, was converted from farmland into three generous residential plots, each containing a grand detached villa set within a generous garden. Its development was part of a relaxation in the issuance of 99-year-old building leases by the colleges, who owned the land, to developers working at the top end of the residential market. This relaxation led to the construction of Cranmer Road and a number of other residential roads at the western edge of Cambridge. All three of the original villas still stand today and have been converted to graduate accommodation.
The development is a direct response to student feedback and will be situated in existing College grounds on Cranmer Road alongside the existing three buildings to provide 59 graduate rooms across two new accommodation buildings, The Cranmer Villa and The Stephen Taylor Building. The development has created a unified campus around a shared garden, a short walk from the College’s historic courts.
The graduate accommodation is a sustainable housing initiative, resulting in ultra-low energy buildings which require very little energy for heating or cooling which achieved a record Air Change Rate of 0.16h-1 @ 50 Pa on The Cranmer Villa Building and 0.19 h-1 @ 50 Pa on The Garden Building.
Cranmer Villa
The Cranmer Villa building is three storeys in height comprising of 19 rooms and is nestled neatly between the Grasshopper Lodge and Cranmer Lodge. The Cranmer Villa reflects some of the period design features used in the existing lodges. Building facades are constructed in red brickwork, with high level pitched roofs with clay roof tiles and composite aluminium/timber windows complemented with solar shading.
Garden Building
The Garden Building is two storeys in height comprising of 40 rooms and sit across from the Cranmer Villa. Visible from the surrounding streets, it was designed to resemble the heritage of the existing university buildings, while delivering an innovative design. Centrally, the ground floor gives way to present a glazed common room placed in-between the central lawned garden and the south facing courtyard. The flat roof provides another sustainable element with a ‘living’ brown roof that will self-vegetate which allows the building to blend into the conservation of the area.

