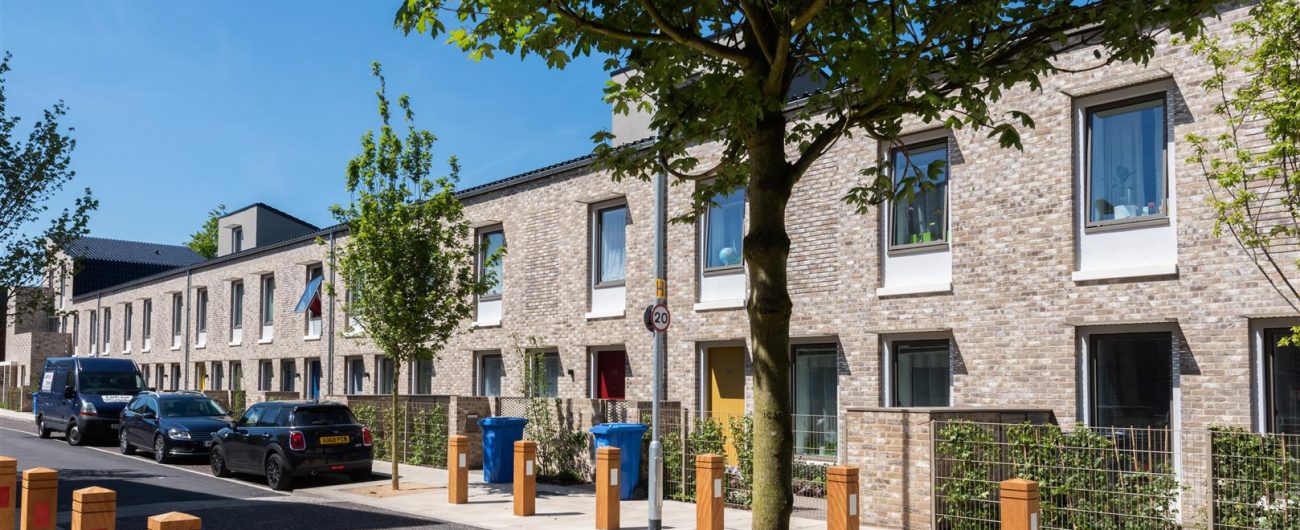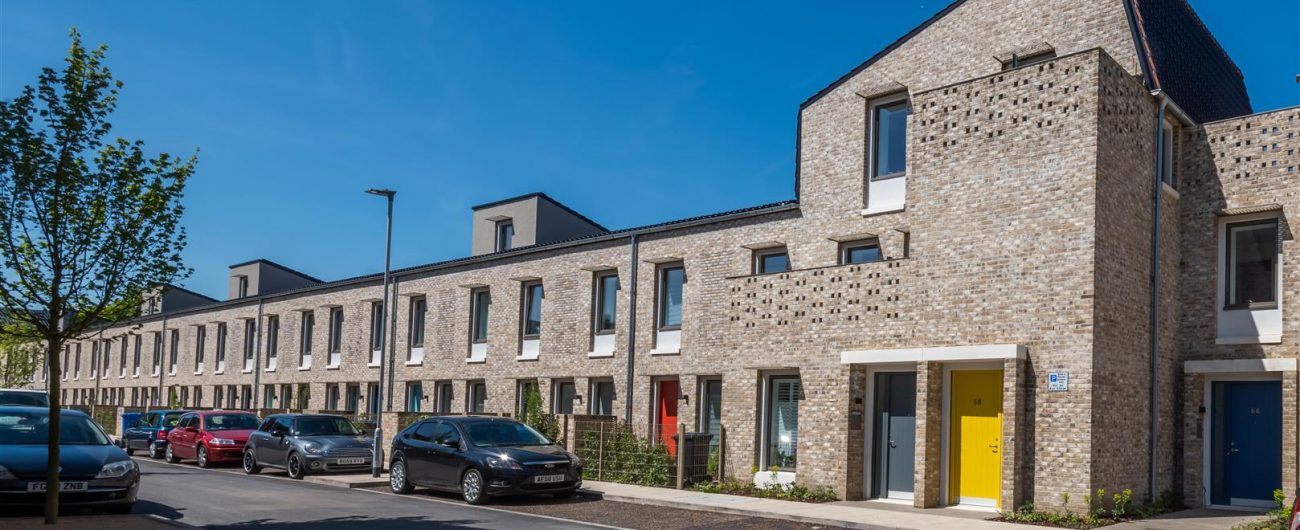Goldsmith Street is an exemplar development by Norwich City Council and the winner of The RIBA Stirling Prize 2019. It re-imagines the Victorian terraced street for the twenty-first century and sets new standards for social housing in the UK. This pioneering scheme forms part of the Council’s city-wide investment in modern, affordable homes for the people of Norwich. Designed by Mikhail Riches Architects and constructed by R G Carter, Goldsmith Street is one of the UK’s largest Passivhaus developments, offering sustainable urban living within 15 minutes’ walk of central Norwich.
Goldsmith Street is a much needed 100% social housing scheme in the heart of Norwich. The project overcame site constraints, technical and financial challenges to deliver much need social housing for the people of Norwich. The original estate was part of the Second World War rebuilding effort. In 1960 this site became a retirement village with a residential care home, sheltered housing bungalows and flats, alongside light industrial works such as a timber yard, joinery works and later a furniture factory which introduced jobs into the area. In more recent times the care home became redundant and the sheltered housing bungalows were very small and no longer met modern day standards.
The project emerged out of extensive community consultation with people from the area surrounding Goldsmith Street being involved from an early stage. Letters were sent to about 400 homes around the community and the residents most likely to effected by the works were invited to share their opinions on the proposed development. Following consultation with the residents of the sheltered housing in 2007 the Council took the decision to decommission the bungalows, flats and purchase the vacant residential care home from the Council in order to redevelop the area.

Goldsmith Street is an outstanding development, which has quite rightly received attention from both the local and national press. Its unique and sustainable design, sets new standards for social housing in the UK. This is the future of social housing, and R G Carter have been delighted to be involved.

Working with three local registered providers, the Council launched an International RIBA Competition in 2008. The competition was won by Riches Hawley Mikhail which subsequently became Mikhail Riches Architects. Changes in government grant and the global financial crash delayed development. However, in 2012 the Government introduced the Housing Revenue Account self-financing legislation that freed the council to commence a new-build programme of their own that included this site. Planning permission was granted in February 2016 and the site competitively tendered through the Council’s Fabric First framework, which has included three other major housing projects to date, all of which are Passivhaus Standard.
The urban regeneration which has taken place includes shared secured alley spaces, designed to encourage children to play, and an enhancement of local pedestrian and cycle access routes between the district centre, Midland Road open space and Old Palace Road. The urban regeneration undertaken on the project, is just a small part of a far wider regeneration plan which has seen more green areas spring up around the site since 2009. This new infrastructure, also allows for wider links to Norwich’s expanding cycle routes, allowing cyclists to travel from the outskirts of the city into the centre unimpeded.
The Goldsmith Street design seeks to create comfortable living environments by using innovative methods of construction. Delivering a large-scale Passivhaus development brought a number of challenges. The scheme was originally designed for a consortium of registered providers as a solar-gain scheme. Targeting higher Passivhaus standards for energy efficiency and airtightness, required a complete redesign was required in order to achieve Passivhaus certification. The increased design period resulted in a scheme where every factor had been designed to reduce overall energy loss; from maximising natural light, to the implementation of building services. There were over 49 variations of Mechanical Ventilation with Heat Recovery System.

Significant changes to the street layout were implemented to optimise solar gain: the street alignment was changed from North-South to East-West, and roof heights and pitches were carefully considered to ensure the required development densities. All the terraces face south, which allows them to maximise solar gain and exposure to natural daylight. Asymmetrical roofs have been designed to achieve a shallower profile to the north, so that each terrace doesn’t overshadow the one behind it and the window sizes were adapted, and orientations changed to suit the movement of the sun in the UK climate. This required a 16-degree pitches on the roofs and double interlocking tiles to enable the sun to still hit the lower windows of other terraces. Having the homes closer together, also meant that the internal layouts had to be adapted to ensure that ‘active’ living spaces did not overlook ‘private’ spaces, something that has been achieved by introducing numerous house types to mix up internal layouts.
The project team had to overcome challenges associated with the brownfield nature of the site. As with many areas of Norwich the site was subsequently bombed during the War, reports suggesting up to 5 times. Unexploded Ordnance teams were employed to watch each excavation and provide onsite training to the site and groundworks teams. Old oil storage tanks, which had been part of previous industrial units, were also discovered during this phase and removed as part of a site-wide remediation strategy. The site is surrounded on all sides by neighbouring residences, project phasing and logistics were carefully considered to minimise construction impacts. This was supported by the choice of an off-site construction method, timber frame, which helped reduce construction traffic to the site.
The project has also facilitated numerous visits from interested parties including local architecture practices, newspapers, colleges and various organisations within the construction industry. Our site team have taken immense pride in the project and achieved an excellent Considerate Constructors score, 44-out-of-50 on site, which resulted in their nomination for recognition at the national CCS Awards taking place in April this year. Most of the trades (90%) utilised to build the project were located within a 40-mile radius of the site, which has added value to the local economy and reduced the requirement for long-distance travel.
AWARDS
The RIBA Stirling Prize 2019 / Winner – Click here for more information
Neave Brown Award for Housing / Winner – Click here for more information
HDA Good Neighbour Award 2019 / Winner – Click here for more information
HDA Overall Award 2019 / Winner –Click here for more information
RICS East of England Residential Award 2019 / Winner – Click here for more information
RICS National Award 2019 / Nominated
RIBA East Award 2019 / Winner – Click here for more information
RIBA East Special Award 2019 / Winner – Click here for more information
RIBA East Sustainability Award 2019 / Winner – Click here for more information
RIBA National Award 2019 / Winner – Click here for more information
NCEC Sustainability Award 2019 / Winner – Click here for more information
DCA Homes and Housing Award 2019 / Nominated
*All information stated is correct at time of release


