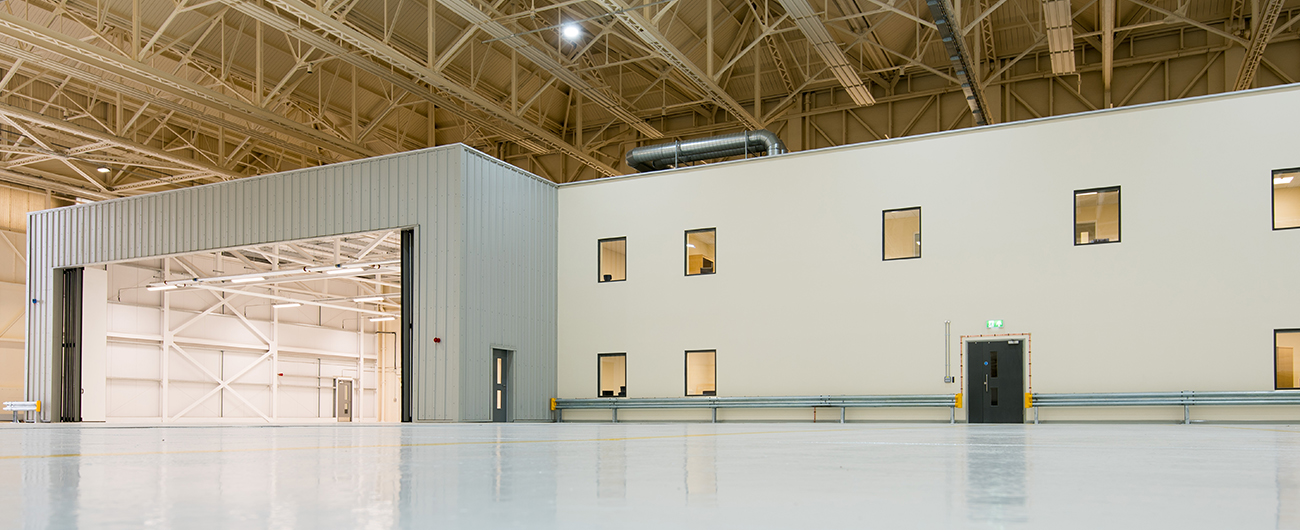
RAF Cranwell and RAF Barkston Heath
This project included the construction of new buildings and refurbishments of existing hangars across to RAF bases in preparation for new workshops and flight operation buildings, as part of the United Kingdom Military Flying Training System (UKMFTS).
RAF Cranwell
We refurbished of a 1930s style maintenance hangar to suit today’s smaller flight training aircraft, the Grob G120TP and Phenom 100. The internal works included the construction of a new ground and first floor office and two new maintenance bays – essentially a hangar within a hangar.
The bays have been fitted with manual sliding doors on a track system (40mx4m in total) and one 16mx5m folding door system. Designated security doors throughout the new facility have been fitted with a electronic door access control system which is controlled and programme via a server at RAF Cranwell and is linked to RAF Barkston Heath. Designated rooms have been made explosion proof and are two hour fire rated whilst the office annex in the centre of the overall structure is a 60 minute fire rated box designed to contain any fire within. Early involvement and liaison with the Defence Fire Safety Regulator (DFSR) was vital to successful completion; it was during this process the DFSR introduced a secondary fire ceiling to ensure the dexterity of the firebox.
The new building foundations had to be independent of the existing hangar to prevent any adverse effect on the existing structure. This posed some challenges that were overcome by working closely with our consulting Structural Engineer from Carter Design.
Extensive refurbishment of the existing hangar included maintenance work to the structure and general interior refurbishments of the Annexes. Externally, we constructed an aircraft wash bay which uses a water recycling system.
The original contract value for this scheme was awarded at £3.2m. As the construction phase progressed the Client wished to implement several major design changes that we successfully incorporated into our Construction Management Plan. For example, we were nearing project completion with painting and decorating works underway when asked to incorporate additional windows and doors into the structure to allow for natural light and add a decked terrace to the south annex roof. Other additional works included: –
- Upgrading the incoming mains cable to achieve the required loads.
- Installing a new foul water drainage system on behalf of the Defence Infrastructure Organisation (DIO).
- A site inspection found Asbestos in the roof; this was stripped prior to laying the new roof.
- Damp proof membrane applied on the entire hangar floor which involved shotblasting preparation work.
- Painting 4000sqm of the existing hangar floor with an Epoxy floor paint.
The project works at RAF Cranwell achieved the required DREAM ‘Very Good’ rating.
RAF Barkston Heath
We have reinforced the structural steel to the Hangar 559 and refurbished several outbuildings. Works on this site also included the construction of a new Engineering Ops Building next to the taxi runway, containing a kitchen and welfare facilities – this is also where crew members sign in and out before flight exercises. These works achieved DREAM ‘Excellent’.

