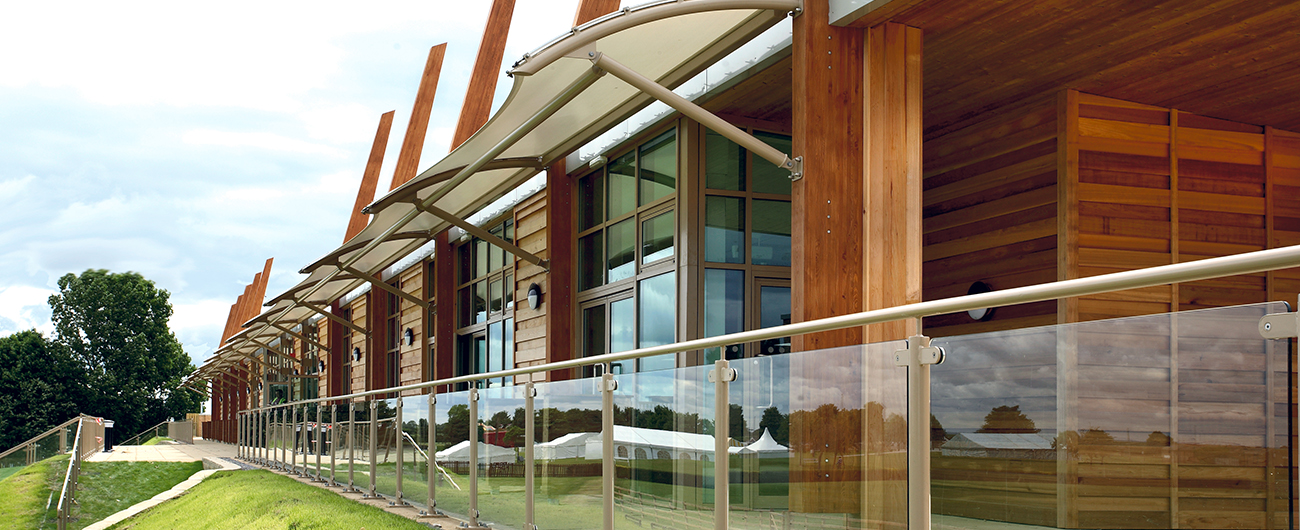
EPIC Centre
This project was the design and construction of New Exhibition and Conference Facility, The EPIC Centre at Lincolnshire Showground, Grange-de-Lings in Lincoln. Opened by Princess Anne in 2008, the facility was built beside the showground’s main arena and is set partly into an earth bank which was developed further to form grass terracing for viewing. This is accessible from the first floor of the building via staircases which lead up to full length paving with a canopy over.
Spanning some 5,000 square meters (including the two storey section), the building contains three interlinked exhibition halls, offices and meeting halls. Its construction focused on sustainable materials using recycled aggregates and steel with a glulam timber frame set on ground bearing pad foundations. Rainwater was harvested for flushing toilets and a single composting toilet was also installed, along with side natural ventilation systems that work by passive means. Sun tubes increase the penetration of natural light into the building.
Externally the building has a sedum roof that comprises low growing succulent plants having thick, fleshy leaves to provide a natural insulation and a habitat for wildlife as well as taking carbon out of the atmosphere and easing the strain on drainage systems by improving water retention. The external walls comprise of cedar cladding and 6mm green anti-sun low-e toughened double glazing. Internally, materials such as reconstituted boarding, clay plaster and carpets made from recycled materials have been used.

