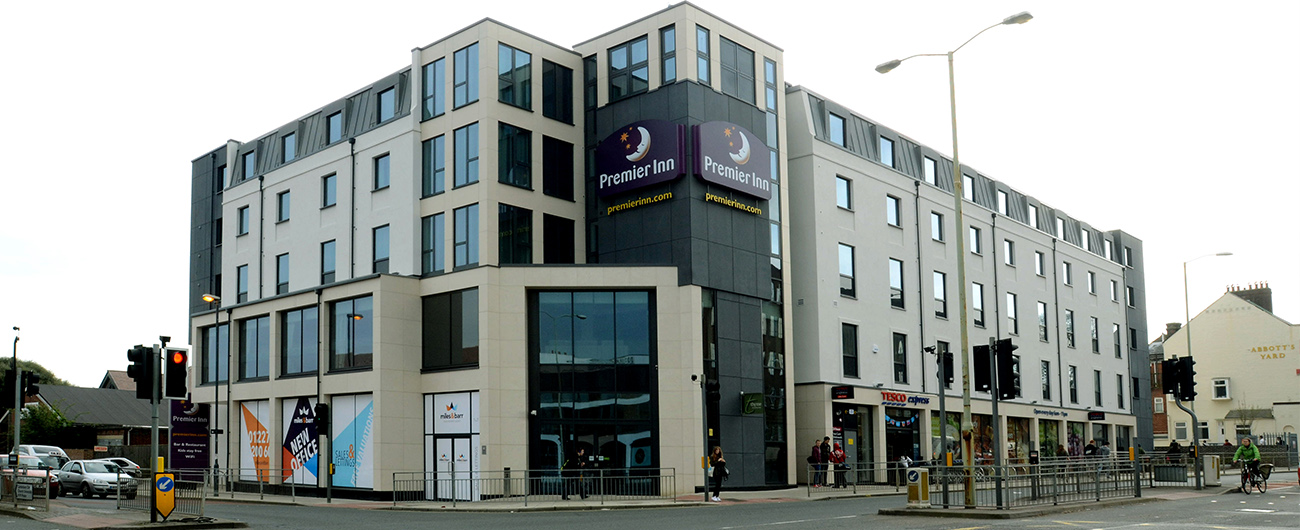
Premier Inn Canterbury
R G Carter completed a developer led turnkey project for Silvercoin Investments Limited. The construction comprised a 120 bedroom Solus Premier Inn hotel, with an integral Thyme restaurant, as well as construction of a basement and three retail units. The frame construction consisted of a reinforced concrete frame with metframe construction to the floors above.
The external façades are made up of a number of different types of cladding, including zinc standing seam roof cladding, slate effect rainscreen cladding, stone and render and aluminium windows. The project incorporated a number of sustainable building techniques, including grey water harvesting into attenuation tanks.
This was a challenging site logistically as the footprint of the site is small and located next to a university and social club whose access needed to be maintained throughout the construction period, as well as having Party Wall Agreement to adhere to. This has meant some careful planning around deliveries and vehicle access and movement, as well as the use of a tower crane to facilitate the work within the restricted surroundings.
The site team had to coordinate a number of Section 278 highway works whilst coordinating incoming services provided, which included the creation of a new bellmouth entrance into the hotel from the main road. This involved working alongside the local highways authority to gain the necessary licenses and health and safety reports to enable the works to progress.

