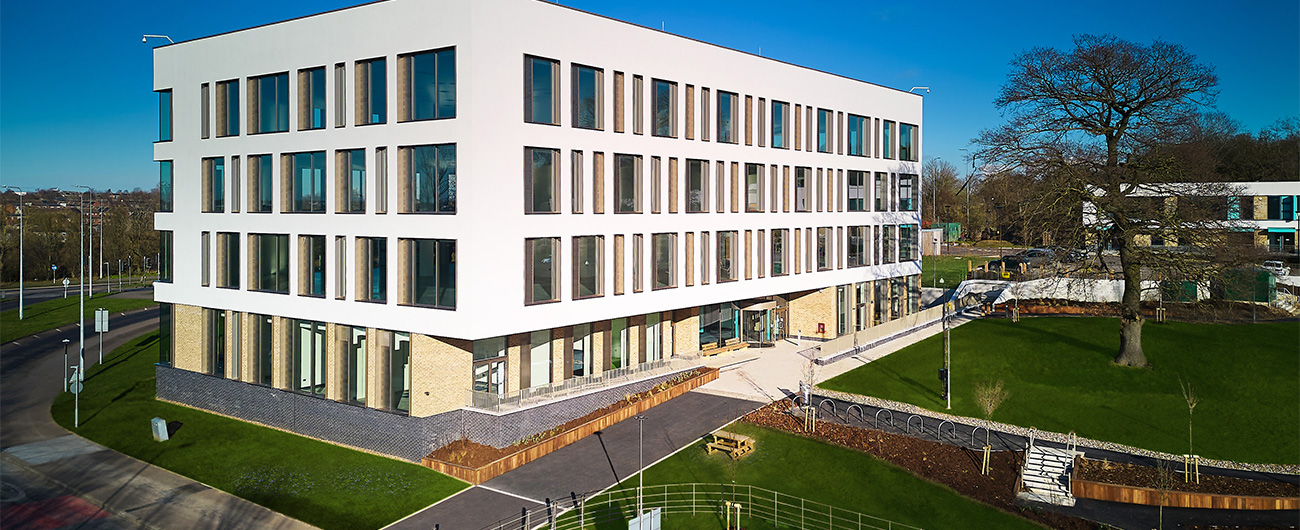
Parkside 3A Office Block
University of Essex
R G Carter has completed the construction of a new four storey office complex (approximately 4,800m2) that represents the top level of architecture and business innovation offering a range of flexible space to suit diverse business needs.
The building compromises of piled foundations, steel frame, masonry and render external walls, green roof and a fitted out central core. The building also comprises of a reception area, toilet facilities and open plan offices.
Externally we completed associated pathways and access ways, retaining walls, steps, and car parking together with foul and surface water drainage and new utility services.
R G Carter continued to collaborate with the client and the supply chain to complete additional fit out works. This included internal partitions, floor finishes, wall finishes and hygienic cladding. This was completed within the original construction period. agreed with the client.
The new building is already occupied by the NHS on the ground floor, which is currently being used as an open plan laboratory. The remainder of the offices are also open plan, but can be divided into separate offices if required. These are available for rent to businesses who are seeking high quality workspace and advanced facilities.

