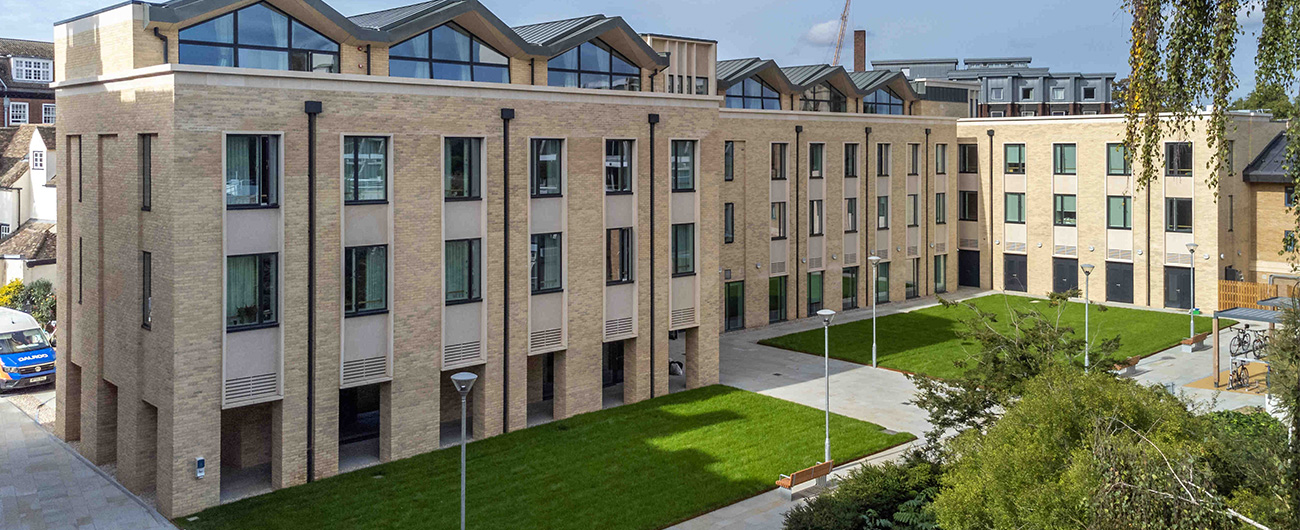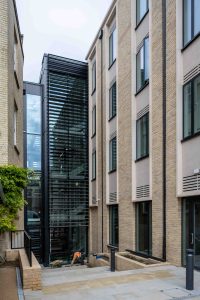
Yusuf Hamied Court – Post Graduate Accommodation
The new Yusuf Hamied Court project was procured through a two-stage tender process for Christ’s College, Cambridge. The new building was named after the benefactor, Yusuf Hamied who attended the College in the 1950’s.
The scope encompassed the demolition of under-utilised and redundant buildings within College grounds to provide space for a sustainable link building creating accessibility across the College and much-needed accommodation.
The scheme, as a whole, provides 64 new student rooms, including 5 with space standards for wheelchair users, to high fit-out standards. A palette of beautiful, textural materials was utilised throughout. The ground floor is released for a number of other spaces including:
- 4 Fellows’ teaching rooms with well-crafted bespoke in-built joinery
- Conference and seminar spaces to support large College meetings and group study sessions; and
- A Music Practice Room with careful acoustic design, and recording facilities for performances, or for teaching purposes.
We also refurbished areas of the Tood Building, which linked the old and new elements of the building together. The Todd Building is Grade II listed, the connection was designed to have a minimal impact on the existing fabric. The original sash external windows and internal painted timber linings to the Todd Building remain visible through a single sheet of fire resisting glass. The new scheme removed the unsightly fire escape staircase and provided a new main feature staircase and accessible lift to link onto each floor level at its half landings. The existing brick façade was cleaned, repointed and rendered at lower ground in lime mortar. The end walls of the atrium space were glazed for their full height and louvred on the southern face to provide solar protection. At the lower ground floor level the atrium leads to the Music Room, top lit with natural light by a skylight.
We also created a new courtyard within College grounds, the building was shaped to reclaim previously inaccessible spaces, and create a new courtyard space. The new building forms an enclosed space, which connects it with adjoining parts of the College, and acts as circulation space and a pleasant space which the bedrooms, offices and seminar rooms overlook.
Lastly, the previous building included one single retail unit with inaccessible studios above. In order to retain the important retail space on King Street, a flexible space capable of being subdivided into up to 4 separate retail units was provided, to promote independent local businesses of varying sizes to have a place where they can remain accessible to residents and visitors.


